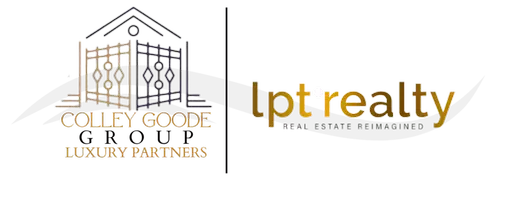$539,000
$550,000
2.0%For more information regarding the value of a property, please contact us for a free consultation.
4 Beds
3.5 Baths
2,093 SqFt
SOLD DATE : 12/04/2024
Key Details
Sold Price $539,000
Property Type Single Family Home
Sub Type Single Family Residence
Listing Status Sold
Purchase Type For Sale
Square Footage 2,093 sqft
Price per Sqft $257
Subdivision Nv
MLS Listing ID 240013625
Sold Date 12/04/24
Bedrooms 4
Full Baths 3
Half Baths 1
Year Built 1968
Annual Tax Amount $2,241
Lot Size 0.350 Acres
Acres 0.35
Property Description
Welcome to your dream home in Central Sparks, perfectly situated off Pyramid & McCarran, where convenience meets charm! This delightful 4+bedroom, 3.1-bath residence showcases a cozy and rustic aesthetic, brimming with timeless 1968 character Key Features: Versatile Layout: This unique property includes an attached in-law or student living quarters, complete with a private driveway. Ideal for guests or extended family! Bedrooms: The flexible design offers 4 bedrooms, including a creatively designed space that provides endless possibilities. Swimming Pool: Enjoy outdoor living with a refreshing pool—complete with a new heater installed in 2023 and a filter/pump that was replaced just three years ago. Previously an Airbnb hotspot, this home is perfect for both personal enjoyment and potential income. Location: Centrally located with easy access to shopping, schools, and parks, you’ll love the blend of tranquility and accessibility. Don’t miss out on this rare opportunity—schedule your viewing today and discover the charm of this exceptional property! For more information or to arrange a tour, contact us today!
Location
State NV
County Washoe
Zoning SF6
Rooms
Family Room None
Other Rooms Yes, Office-Den(not incl bdrm), Bonus Room, In-Law Quarters
Dining Room Kitchen Combo, High Ceiling, Ceiling Fan
Kitchen Built-In Dishwasher, Garbage Disposal, Microwave Built-In, Pantry
Interior
Interior Features Drapes - Curtains, Blinds - Shades, Rods - Hardware, Smoke Detector(s), Keyless Entry
Heating Electric, Baseboard, Evap Cooling
Cooling Electric, Baseboard, Evap Cooling
Flooring Carpet, Vinyl Tile, Sheet Vinyl
Fireplaces Type Yes, Fireplace-Woodburning, Free Standing
Appliance Electric Range - Oven, Refrigerator in Kitchen
Laundry Yes, Laundry Room, Cabinets
Exterior
Exterior Feature Barn-Outbuildings, In Ground Pool
Parking Features Attached, Garage Door Opener(s), RV Access/Parking
Garage Spaces 2.0
Fence Partial, Back
Community Features Snow Removal
Utilities Available Electricity, Natural Gas, City - County Water, City Sewer, Cable, Water Meter Installed, Internet Available, Cellular Coverage Avail
View Yes, Mountain, Desert
Roof Type Pitched,Composition - Shingle
Total Parking Spaces 2
Building
Story 1 Story
Foundation Concrete - Crawl Space
Level or Stories 1 Story
Structure Type Site/Stick-Built
Schools
Elementary Schools Juniper
Middle Schools Mendive
High Schools Reed
Others
Tax ID 02801143
Ownership Yes
Monthly Total Fees $41
Horse Property No
Special Listing Condition None
Read Less Info
Want to know what your home might be worth? Contact us for a FREE valuation!

Our team is ready to help you sell your home for the highest possible price ASAP

Find out why customers are choosing LPT Realty to meet their real estate needs






