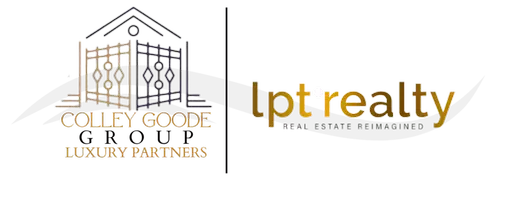
4 Beds
2 Baths
1,251 SqFt
4 Beds
2 Baths
1,251 SqFt
Key Details
Property Type Condo
Sub Type Condo/Townhouse
Listing Status Active
Purchase Type For Sale
Square Footage 1,251 sqft
Price per Sqft $638
Subdivision Nv
MLS Listing ID 230005476
Bedrooms 4
Full Baths 2
Year Built 1979
Annual Tax Amount $1,859
Property Description
Location
State NV
County Douglas
Zoning RES
Rooms
Family Room Living Rm Combo
Other Rooms None
Dining Room Kitchen Combo
Kitchen Built-In Dishwasher, Garbage Disposal, Microwave Built-In
Interior
Interior Features Drapes - Curtains, Blinds - Shades, Rods - Hardware, Smoke Detector(s), Keyless Entry
Heating Natural Gas, Electric
Cooling Natural Gas, Electric
Flooring Carpet, Ceramic Tile, Laminate
Fireplaces Type Yes, Insert
Appliance Electric Range - Oven
Laundry Yes, Laundry Room, Shelves
Exterior
Exterior Feature None - N/A
Garage None
Fence None
Community Features Addl Parking, Common Area Maint, Exterior Maint, Insured Structure, Landsc Maint Full, Pool, Shuttle Service, Ski Area, Spa/Hot Tub
Utilities Available Electricity, Natural Gas, City - County Water, City Sewer, Cable, Telephone, Water Meter Installed, Internet Available, Cellular Coverage Avail
View Yes, Mountain, Lake, Trees, Wooded
Roof Type Pitched,Composition - Shingle
Building
Story 2 Story
Entry Level Top Floor
Foundation Concrete - Crawl Space, Post and Pier, Full Perimeter
Level or Stories 2 Story
Structure Type Site/Stick-Built
Schools
Elementary Schools Zephyr Cove
Middle Schools Whittell High School - Grades 7 + 8
High Schools Whittell - Grades 9-12
Others
Tax ID 131930614008
Ownership Yes
Monthly Total Fees $790
Horse Property No
Special Listing Condition None

Find out why customers are choosing LPT Realty to meet their real estate needs






