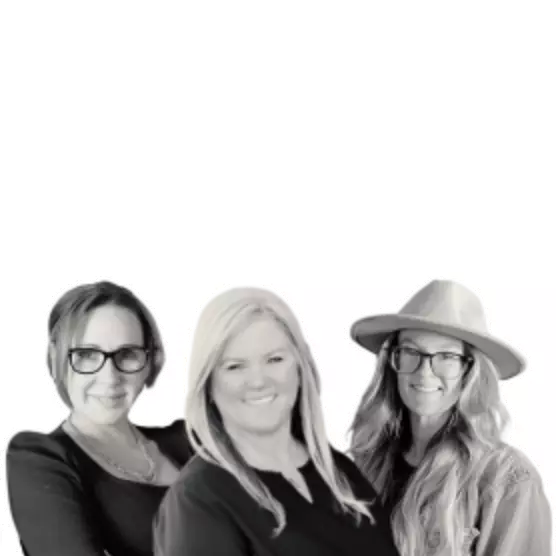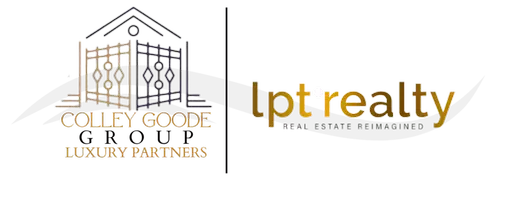
5 Beds
5.5 Baths
3,522 SqFt
5 Beds
5.5 Baths
3,522 SqFt
Key Details
Property Type Single Family Home
Sub Type Single Family Residence
Listing Status Active
Purchase Type For Sale
Square Footage 3,522 sqft
Price per Sqft $492
Subdivision Nv
MLS Listing ID 230013244
Bedrooms 5
Full Baths 5
Half Baths 1
Year Built 1964
Annual Tax Amount $3,156
Lot Size 0.320 Acres
Acres 0.32
Property Description
Location
State NV
County Douglas
Zoning Residential
Rooms
Family Room Great Room, Ceiling Fan
Other Rooms Yes, Office-Den(not incl bdrm)
Dining Room Kitchen Combo, Ceiling Fan
Kitchen Built-In Dishwasher, Garbage Disposal, Microwave Built-In, Breakfast Bar, Cook Top - Gas, Double Oven Built-in
Interior
Interior Features Drapes - Curtains, Blinds - Shades, Rods - Hardware, Smoke Detector(s)
Heating Natural Gas, Forced Air
Cooling Natural Gas, Forced Air
Flooring Carpet, Ceramic Tile, Laminate
Fireplaces Type Yes, Free Standing, Gas Log
Appliance Washer, Dryer, Refrigerator in Kitchen
Laundry Yes, Hall Closet
Exterior
Exterior Feature None - N/A
Garage Attached
Garage Spaces 2.0
Fence None
Community Features No Amenities
Utilities Available Electricity, Natural Gas, City - County Water, City Sewer, Cable, Telephone, Water Meter Installed, Internet Available, Cellular Coverage Avail
View Yes, Mountain, Lake
Roof Type Pitched,Composition - Shingle
Total Parking Spaces 2
Building
Story 3 Story
Foundation Concrete Slab
Level or Stories 3 Story
Structure Type Site/Stick-Built
Schools
Elementary Schools Zephyr Cove
Middle Schools Whittell High School - Grades 7 + 8
High Schools Whittell - Grades 9-12
Others
Tax ID 131919210003
Ownership No
Horse Property No
Special Listing Condition None

Find out why customers are choosing LPT Realty to meet their real estate needs






