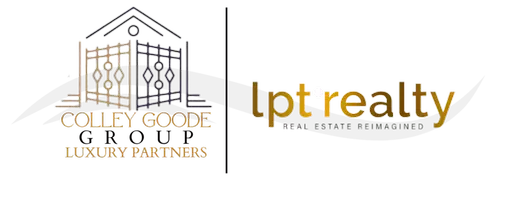
5 Beds
3 Baths
3,173 SqFt
5 Beds
3 Baths
3,173 SqFt
Key Details
Property Type Single Family Home
Sub Type Single Family Residence
Listing Status Active
Purchase Type For Sale
Square Footage 3,173 sqft
Price per Sqft $817
Subdivision Nv
MLS Listing ID 240004702
Bedrooms 5
Full Baths 3
Year Built 1861
Annual Tax Amount $2,142
Lot Size 4.100 Acres
Acres 4.1
Property Description
Location
State NV
County Douglas
Zoning SFR
Rooms
Family Room Separate
Other Rooms Office-Den(not incl bdrm), Loft, Entry-Foyer, Mud Room, Workshop, Guest House
Dining Room Separate/Formal
Kitchen Built-In Dishwasher, Garbage Disposal, Pantry, Breakfast Nook, Cook Top - Gas, Double Oven Built-in
Interior
Interior Features Drapes - Curtains, Blinds - Shades, Smoke Detector(s)
Heating Electric, Baseboard, Fireplace, Radiant Heat-Floor
Cooling Electric, Baseboard, Fireplace, Radiant Heat-Floor
Flooring Carpet, Wood, Stone, Travertine
Fireplaces Type Yes, Fireplace-Woodburning
Appliance Washer, Dryer, Portable Microwave, Refrigerator in Kitchen
Laundry Yes, Shelves
Exterior
Exterior Feature Barn-Outbuildings, BBQ Built-In, Workshop
Garage Detached, Garage Door Opener(s), RV Access/Parking
Garage Spaces 2.0
Fence Partial, Front
Community Features No Amenities
Utilities Available Electricity, Propane, Well-Private, Septic, Internet Available, Cellular Coverage Avail
View Yes, Mountain, Valley, Trees, Creek
Roof Type Pitched,Composition - Shingle
Total Parking Spaces 2
Building
Story 2 Story
Foundation Stone
Level or Stories 2 Story
Structure Type Site/Stick-Built
Schools
Elementary Schools Scarselli
Middle Schools Pau-Wa-Lu
High Schools Douglas
Others
Tax ID 121914002003
Ownership No
Horse Property Yes
Special Listing Condition None

Find out why customers are choosing LPT Realty to meet their real estate needs






