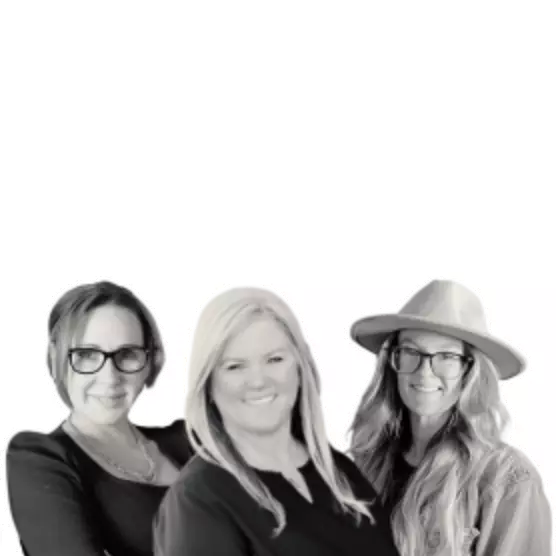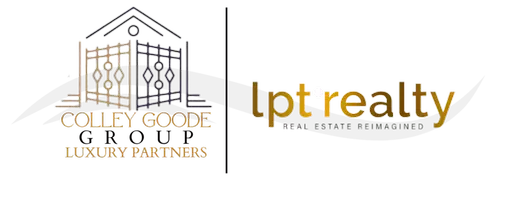
5 Beds
3 Baths
3,456 SqFt
5 Beds
3 Baths
3,456 SqFt
Key Details
Property Type Single Family Home
Sub Type Single Family Residence
Listing Status Pending
Purchase Type For Sale
Square Footage 3,456 sqft
Price per Sqft $258
Subdivision Nv
MLS Listing ID 240007740
Bedrooms 5
Full Baths 3
Year Built 2016
Annual Tax Amount $5,563
Lot Size 2.020 Acres
Acres 2.02
Property Description
Location
State NV
County Lyon
Zoning RR1
Rooms
Family Room Separate
Other Rooms Game Room, Basement - Finished, Basement-Walkout-Daylight
Dining Room Kitchen Combo
Kitchen Built-In Dishwasher, Garbage Disposal, Microwave Built-In, Island, Pantry, Breakfast Bar, Cook Top - Gas, Double Oven Built-in
Interior
Interior Features Blinds - Shades, Smoke Detector(s), Water Softener - Owned, Filter System - Water, Keyless Entry
Heating Propane, Forced Air, Central Refrig AC
Cooling Propane, Forced Air, Central Refrig AC
Flooring Carpet, Ceramic Tile, Wood
Fireplaces Type None
Appliance None
Laundry Yes, Laundry Room, Cabinets
Exterior
Exterior Feature Dog Run, Workshop
Parking Features Attached, Detached, Garage Door Opener(s), RV Access/Parking, RV Garage, Opener Control(s), EV Charging Station
Garage Spaces 6.0
Fence Full
Community Features No Amenities
Utilities Available Electricity, Propane, Well-Private, Septic, Internet Available, Cellular Coverage Avail
View Yes, Mountain, Park, Valley, Desert
Roof Type Pitched,Composition - Shingle
Total Parking Spaces 6
Building
Story 2 Story
Foundation Concrete - Crawl Space
Level or Stories 2 Story
Structure Type Site/Stick-Built
Schools
Elementary Schools East Valley
Middle Schools Silverland
High Schools Fernley
Others
Tax ID 02148111
Ownership No
Horse Property Yes
Special Listing Condition None

Find out why customers are choosing LPT Realty to meet their real estate needs






