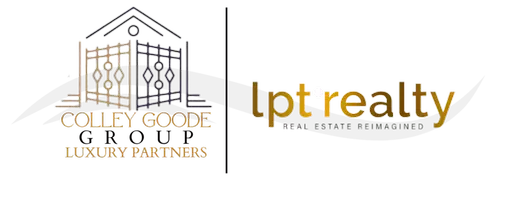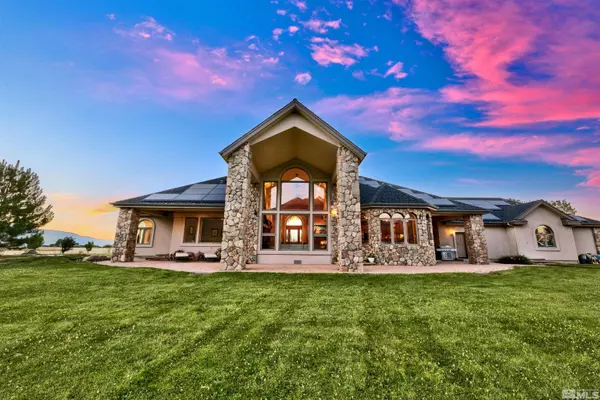
4 Beds
3 Baths
2,760 SqFt
4 Beds
3 Baths
2,760 SqFt
Key Details
Property Type Single Family Home
Sub Type Single Family Residence
Listing Status Active
Purchase Type For Sale
Square Footage 2,760 sqft
Price per Sqft $1,222
Subdivision Nv
MLS Listing ID 240008394
Bedrooms 4
Full Baths 3
Year Built 2006
Annual Tax Amount $10,437
Lot Size 19.000 Acres
Acres 19.0
Property Description
Location
State NV
County Douglas
Zoning SFR
Rooms
Family Room None
Other Rooms Yes, Entry-Foyer, Workshop
Dining Room Kitchen Combo
Kitchen Built-In Dishwasher, Garbage Disposal, Microwave Built-In, Island, Breakfast Bar, Cook Top - Gas, Single Oven Built-in
Interior
Interior Features Blinds - Shades, Smoke Detector(s)
Heating Propane, Electric, Forced Air, Fireplace
Cooling Propane, Electric, Forced Air, Fireplace
Flooring Carpet, Ceramic Tile, Wood
Fireplaces Type Yes, One, Fireplace-Woodburning
Appliance Gas Range - Oven, Refrigerator in Kitchen
Laundry Yes, Laundry Room, Laundry Sink, Cabinets
Exterior
Exterior Feature None - N/A
Garage Attached, Garage Door Opener(s), RV Access/Parking, EV Charging Station
Garage Spaces 3.0
Fence None
Community Features No Amenities
Utilities Available Electricity, Propane, Well-Private, Septic, Cable, Telephone, Generator, Internet Available
View Yes, Mountain, River, Greenbelt, Trees
Roof Type Pitched,Composition - Shingle
Total Parking Spaces 3
Building
Story 1 Story
Foundation Concrete - Crawl Space
Level or Stories 1 Story
Structure Type Site/Stick-Built
Schools
Elementary Schools Scarselli
Middle Schools Pau-Wa-Lu
High Schools Douglas
Others
Tax ID 121911002023
Ownership No
Horse Property Yes
Special Listing Condition None

Find out why customers are choosing LPT Realty to meet their real estate needs






