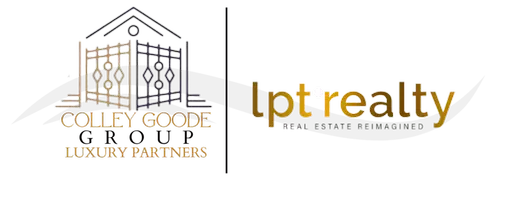
4 Beds
2.5 Baths
3,027 SqFt
4 Beds
2.5 Baths
3,027 SqFt
Key Details
Property Type Single Family Home
Sub Type Single Family Residence
Listing Status Active
Purchase Type For Sale
Square Footage 3,027 sqft
Price per Sqft $312
Subdivision Ca
MLS Listing ID 240008730
Bedrooms 4
Full Baths 2
Half Baths 1
Year Built 2003
Annual Tax Amount $5,448
Lot Size 3.320 Acres
Acres 3.32
Property Description
Location
State CA
County Alpine, Ca
Zoning SFR
Rooms
Family Room None
Other Rooms Office-Den(not incl bdrm), Sun Room
Dining Room Ceiling Fan, Separate/Formal
Kitchen Built-In Dishwasher, Garbage Disposal, Microwave Built-In, Island, Pantry, Breakfast Bar, Breakfast Nook, Cook Top - Gas, Single Oven Built-in
Interior
Interior Features Blinds - Shades, Smoke Detector(s)
Heating Propane, Forced Air, Fireplace
Cooling Propane, Forced Air, Fireplace
Flooring Carpet, Ceramic Tile, Travertine
Fireplaces Type Gas Log, One, Yes
Appliance Gas Range - Oven, Refrigerator in Kitchen
Laundry Cabinets, Laundry Room, Yes
Exterior
Exterior Feature None - N/A
Garage Attached, Garage Door Opener(s), Opener Control(s), RV Access/Parking
Garage Spaces 4.0
Fence None
Community Features No Amenities
Utilities Available Electricity, Propane, Well-Private, Septic, Cable, Telephone, Internet Available, Cellular Coverage Avail
View Yes, Mountain, Valley
Roof Type Composition - Shingle,Pitched
Total Parking Spaces 4
Building
Story 1 Story
Foundation Concrete - Crawl Space
Level or Stories 1 Story
Structure Type Site/Stick-Built
Schools
Elementary Schools Diamond Valley
Middle Schools Diamond Valley
High Schools Douglas
Others
Tax ID 0135100700
Ownership No
Horse Property Yes
Special Listing Condition None

Find out why customers are choosing LPT Realty to meet their real estate needs






