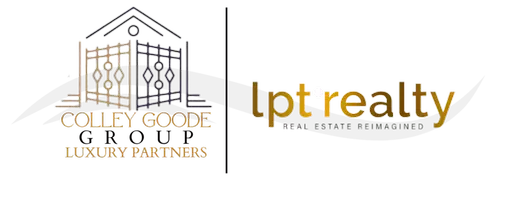
3 Beds
2.5 Baths
2,818 SqFt
3 Beds
2.5 Baths
2,818 SqFt
Key Details
Property Type Single Family Home
Sub Type Single Family Residence
Listing Status Active
Purchase Type For Sale
Square Footage 2,818 sqft
Price per Sqft $585
Subdivision Nv
MLS Listing ID 240010190
Bedrooms 3
Full Baths 2
Half Baths 1
Year Built 2019
Annual Tax Amount $7,851
Lot Size 5.000 Acres
Acres 5.0
Property Description
Location
State NV
County Douglas
Zoning RA-5
Rooms
Family Room None
Other Rooms Yes, Office-Den(not incl bdrm), Entry-Foyer
Dining Room Great Room, High Ceiling
Kitchen Built-In Dishwasher, Garbage Disposal, Microwave Built-In, Pantry, Breakfast Bar, Cook Top - Gas, Double Oven Built-in
Interior
Interior Features Blinds - Shades, Smoke Detector(s)
Heating Natural Gas, Forced Air, Fireplace, Central Refrig AC, Programmable Thermostat
Cooling Natural Gas, Forced Air, Fireplace, Central Refrig AC, Programmable Thermostat
Flooring Carpet, Ceramic Tile
Fireplaces Type Yes, One, Fireplace-Woodburning
Appliance None
Laundry Yes, Laundry Room, Laundry Sink, Cabinets
Exterior
Exterior Feature None - N/A
Garage Attached, Garage Door Opener(s), RV Access/Parking, Opener Control(s)
Garage Spaces 3.0
Fence Full
Community Features No Amenities
Utilities Available Electricity, Natural Gas, Well-Private, Septic, Cable, Telephone, Internet Available, Cellular Coverage Avail
View Yes, Mountain, Desert, Trees
Roof Type Pitched,Composition - Shingle
Total Parking Spaces 3
Building
Story 1 Story
Foundation Concrete - Crawl Space
Level or Stories 1 Story
Structure Type 2x6 Exterior
Schools
Elementary Schools Minden
Middle Schools Carson Valley
High Schools Douglas
Others
Tax ID 132035002025
Ownership No
Horse Property Yes
Special Listing Condition None

Find out why customers are choosing LPT Realty to meet their real estate needs






