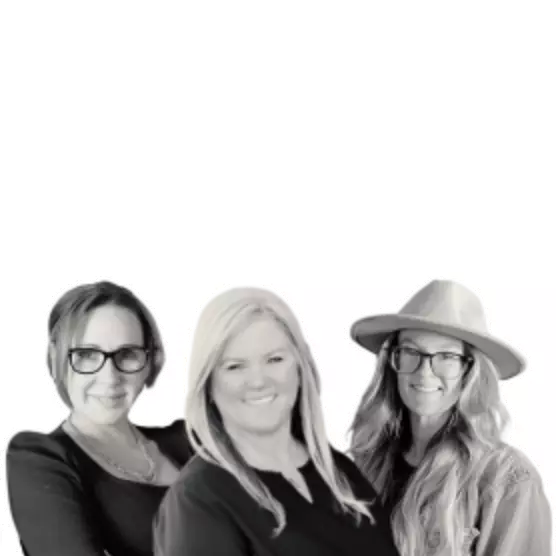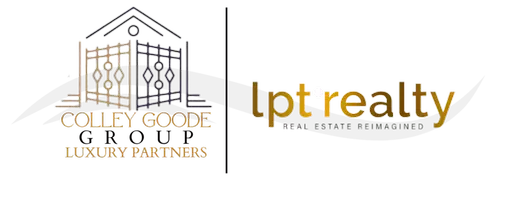
2 Beds
2 Baths
1,248 SqFt
2 Beds
2 Baths
1,248 SqFt
Key Details
Property Type Condo
Sub Type Condo/Townhouse
Listing Status Active
Purchase Type For Sale
Square Footage 1,248 sqft
Price per Sqft $516
Subdivision Nv
MLS Listing ID 240010448
Bedrooms 2
Full Baths 1
Half Baths 2
Year Built 1974
Annual Tax Amount $1,600
Lot Size 871 Sqft
Acres 0.02
Property Description
Location
State NV
County Douglas
Zoning pud
Rooms
Family Room None
Other Rooms None
Dining Room Separate/Formal, Fireplce-Woodstove-Pellet
Kitchen Built-In Dishwasher, Garbage Disposal, Cook Top - Electric, Single Oven Built-in
Interior
Interior Features Blinds - Shades, Rods - Hardware
Heating Hot Water System
Cooling Hot Water System
Flooring Carpet, Ceramic Tile, Sheet Vinyl
Fireplaces Type Yes, Fireplace-Woodburning
Appliance Washer, Dryer, Electric Range - Oven, Refrigerator in Kitchen
Laundry Hall Closet
Exterior
Exterior Feature None - N/A
Garage None
Fence None
Community Features Addl Parking, Club Hs/Rec Room, Common Area Maint, Exterior Maint, Insured Structure, Landsc Maint Full, On-Site Mgt, Pool, Sauna, Security, Snow Removal, Spa/Hot Tub
Utilities Available Electricity, Natural Gas, City - County Water, City Sewer, Cable, Telephone, Water Meter Installed, Internet Available, Cellular Coverage Avail
View Yes, Mountain, Trees, Wooded, Peek View
Roof Type Flat,Composition - Shingle
Building
Story 2 Story
Entry Level Mid-Level
Foundation Post and Pier
Level or Stories 2 Story
Structure Type Site/Stick-Built
Schools
Elementary Schools Zephyr Cove
Middle Schools Whittell High School - Grades 7 + 8
High Schools Whittell - Grades 9-12
Others
Tax ID 131823215021
Ownership Yes
Monthly Total Fees $637
Horse Property No
Special Listing Condition None

Find out why customers are choosing LPT Realty to meet their real estate needs






