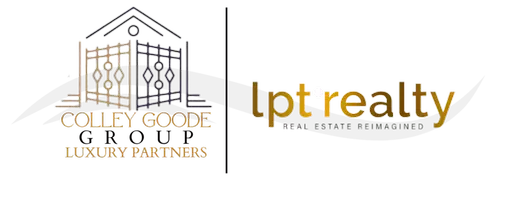
3 Beds
2.5 Baths
2,040 SqFt
3 Beds
2.5 Baths
2,040 SqFt
Key Details
Property Type Single Family Home
Sub Type Single Family Residence
Listing Status Active
Purchase Type For Sale
Square Footage 2,040 sqft
Price per Sqft $346
Subdivision Nv
MLS Listing ID 240011904
Bedrooms 3
Full Baths 2
Half Baths 1
Year Built 2004
Annual Tax Amount $3,210
Lot Size 5.700 Acres
Acres 5.7
Property Description
Location
State NV
County Lyon
Zoning RR3
Rooms
Family Room Living Rm Combo, Firplce-Woodstove-Pellet, High Ceiling
Other Rooms Yes, Sewing Room, Workshop
Dining Room Kitchen Combo, High Ceiling
Kitchen Built-In Dishwasher, Garbage Disposal, Microwave Built-In, Trash Compactor, Breakfast Bar, Cook Top - Gas, Single Oven Built-in
Interior
Interior Features Drapes - Curtains, Blinds - Shades, Smoke Detector(s), Security System - Owned, Water Softener - Owned
Heating Propane, Forced Air, Central Refrig AC, Programmable Thermostat
Cooling Propane, Forced Air, Central Refrig AC, Programmable Thermostat
Flooring Carpet, Wood
Fireplaces Type Yes, Gas Log
Appliance Washer, Dryer, Gas Range - Oven, Refrigerator in Kitchen
Laundry Yes, Laundry Room, Cabinets
Exterior
Exterior Feature Barn-Outbuildings, Corrals - Stalls
Parking Features Attached, Detached, Both Att & Det, Garage Door Opener(s), RV Access/Parking, Opener Control(s)
Garage Spaces 5.0
Fence Back, Full, Partial
Community Features No Amenities
Utilities Available Electricity, Propane, Well-Private, Septic, Internet Available
View Yes, Mountain, Desert, Peek View
Roof Type Pitched,Composition - Shingle
Total Parking Spaces 5
Building
Story 1 Story
Foundation Concrete - Crawl Space, Full Perimeter
Level or Stories 1 Story
Structure Type Site/Stick-Built
Schools
Elementary Schools Silver Springs
Middle Schools Silver Springs
High Schools Silver Springs
Others
Tax ID 01532624
Ownership No
Horse Property Yes
Special Listing Condition None

Find out why customers are choosing LPT Realty to meet their real estate needs






