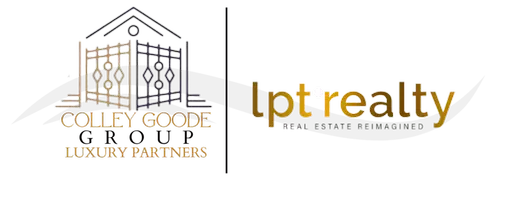
3 Beds
2 Baths
1,659 SqFt
3 Beds
2 Baths
1,659 SqFt
Key Details
Property Type Single Family Home
Sub Type Single Family Residence
Listing Status Contingent
Purchase Type For Sale
Square Footage 1,659 sqft
Price per Sqft $201
Subdivision Nv
MLS Listing ID 240012181
Bedrooms 3
Full Baths 2
Year Built 1982
Annual Tax Amount $1,764
Lot Size 10,454 Sqft
Acres 0.24
Property Description
Location
State NV
County Lyon
Zoning SF6
Rooms
Family Room Ceiling Fan, Firplce-Woodstove-Pellet, Great Room, High Ceiling
Other Rooms None
Dining Room Ceiling Fan, Fireplce-Woodstove-Pellet, Great Room, High Ceiling, Kitchen Combo
Kitchen Built-In Dishwasher, Microwave Built-In, Island, Breakfast Bar, Cook Top - Electric, Single Oven Built-in
Interior
Interior Features Drapes - Curtains, Rods - Hardware, Water Softener - Owned
Heating Natural Gas, Electric, Forced Air, Fireplace, Central Refrig AC
Cooling Natural Gas, Electric, Forced Air, Fireplace, Central Refrig AC
Flooring Carpet, Sheet Vinyl, Wood
Fireplaces Type Free Standing, Wood-Burning Stove, Yes
Appliance Electric Range - Oven, Refrigerator in Kitchen
Laundry Kitchen, Shelves, Yes
Exterior
Exterior Feature None - N/A
Garage Attached, RV Access/Parking
Garage Spaces 1.0
Fence Full
Community Features No Amenities
Utilities Available Electricity, Natural Gas, City - County Water, City Sewer, Cable, Water Meter Installed, Internet Available
Roof Type Composition - Shingle,Pitched
Total Parking Spaces 1
Building
Story 1 Story
Foundation Concrete - Crawl Space
Level or Stories 1 Story
Structure Type Site/Stick-Built
Schools
Elementary Schools Fernley
Middle Schools Fernley
High Schools Fernley
Others
Tax ID 02032407
Ownership No
Horse Property No
Special Listing Condition None

Find out why customers are choosing LPT Realty to meet their real estate needs






