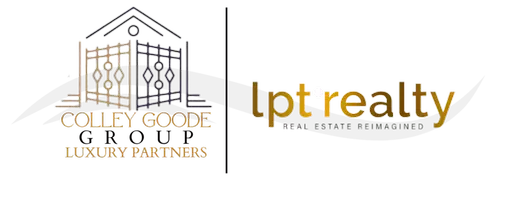
4 Beds
3 Baths
2,997 SqFt
4 Beds
3 Baths
2,997 SqFt
Key Details
Property Type Single Family Home
Sub Type Single Family Residence
Listing Status Active
Purchase Type For Sale
Square Footage 2,997 sqft
Price per Sqft $226
Subdivision Nv
MLS Listing ID 240012705
Bedrooms 4
Full Baths 3
Year Built 2024
Annual Tax Amount $1,325
Lot Size 0.540 Acres
Acres 0.54
Property Description
Location
State NV
County Lyon
Zoning sf12
Rooms
Family Room Great Room, High Ceiling, Ceiling Fan
Other Rooms None
Dining Room Separate/Formal, High Ceiling
Kitchen Built-In Dishwasher, Garbage Disposal, Microwave Built-In, Island, Pantry, Breakfast Bar, Cook Top - Gas, Double Oven Built-in, EnergyStar APPL 1 or More, SMART Appliance 1 or More
Interior
Interior Features Smoke Detector(s), SMART Appliance 1 or More
Heating Natural Gas, Electric, Forced Air, Central Refrig AC, EnergyStar APPL 1 or More, Programmable Thermostat
Cooling Natural Gas, Electric, Forced Air, Central Refrig AC, EnergyStar APPL 1 or More, Programmable Thermostat
Flooring Carpet, Laminate
Fireplaces Type None
Appliance None
Laundry Yes, Laundry Room, Laundry Sink, Cabinets
Exterior
Exterior Feature None - N/A
Parking Features Attached
Garage Spaces 4.0
Fence Back
Community Features No Amenities
Utilities Available Electricity, Natural Gas, City - County Water, City Sewer, Internet Available, Cellular Coverage Avail, Centralized Data Panel
View Yes, Peek View
Roof Type Composition - Shingle
Total Parking Spaces 4
Building
Story 1 Story
Foundation Concrete Slab
Level or Stories 1 Story
Structure Type 2x6 Exterior
Schools
Elementary Schools Cottonwood
Middle Schools Fernley
High Schools Fernley
Others
Tax ID 02259308
Ownership No
Horse Property No
Special Listing Condition None

Find out why customers are choosing LPT Realty to meet their real estate needs






