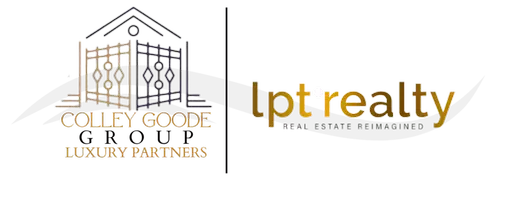
3 Beds
2 Baths
1,716 SqFt
3 Beds
2 Baths
1,716 SqFt
Key Details
Property Type Manufactured Home
Sub Type Manufactured
Listing Status Price Changed
Purchase Type For Sale
Square Footage 1,716 sqft
Price per Sqft $227
Subdivision Nv
MLS Listing ID 240013279
Bedrooms 3
Full Baths 2
Year Built 1994
Annual Tax Amount $1,192
Lot Size 1.060 Acres
Acres 1.06
Property Description
Location
State NV
County Douglas
Zoning sf/mh
Rooms
Family Room Great Room, High Ceiling
Other Rooms Workshop
Dining Room Family Rm Combo
Kitchen Built-In Dishwasher, Garbage Disposal, Island, Single Oven Built-in
Interior
Interior Features Drapes - Curtains
Heating Forced Air, Central Refrig AC
Cooling Forced Air, Central Refrig AC
Flooring Carpet, Sheet Vinyl
Fireplaces Type Gas Stove
Appliance Dryer, Gas Range - Oven, None, Refrigerator in Kitchen, Refrigerator in Other rm, Washer
Laundry Cabinets, Laundry Room, Laundry Sink, Yes
Exterior
Exterior Feature Workshop
Garage Detached
Garage Spaces 2.0
Fence Full
Community Features No Amenities
Utilities Available Electricity, Propane, Well-Community, Septic, Telephone
View Mountain, Park, Valley, Desert
Roof Type Composition - Shingle,Pitched
Total Parking Spaces 2
Building
Story 1 Story
Foundation Full Perimeter
Level or Stories 1 Story
Structure Type Manufactured/Converted
Schools
Elementary Schools Gardnerville
Middle Schools Pau-Wa-Lu
High Schools Douglas
Others
Tax ID 102215001091
Ownership No
Horse Property Yes
Special Listing Condition None

Find out why customers are choosing LPT Realty to meet their real estate needs






