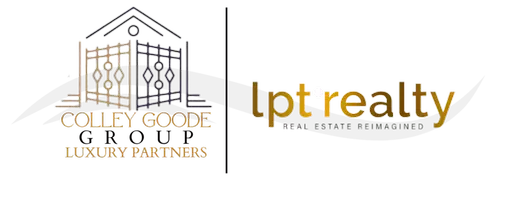3 Beds
2 Baths
1,620 SqFt
3 Beds
2 Baths
1,620 SqFt
Key Details
Property Type Manufactured Home
Sub Type Manufactured
Listing Status Active
Purchase Type For Sale
Square Footage 1,620 sqft
Price per Sqft $256
Subdivision Nv
MLS Listing ID 240013587
Bedrooms 3
Full Baths 2
Year Built 1990
Annual Tax Amount $749
Lot Size 0.340 Acres
Acres 0.34
Property Sub-Type Manufactured
Property Description
Location
State NV
County Washoe
Zoning Mds
Rooms
Family Room Great Room
Other Rooms Yes, Sewing Room
Dining Room Family Rm Combo
Kitchen Island, Pantry
Interior
Interior Features Smoke Detector(s)
Heating Natural Gas, Evap Cooling
Cooling Natural Gas, Evap Cooling
Flooring Carpet, Sheet Vinyl
Fireplaces Type None
Appliance Gas Range - Oven
Laundry Laundry Room, Cabinets
Exterior
Exterior Feature Workshop
Parking Features Detached
Garage Spaces 3.0
Fence Partial
Community Features No Amenities
Utilities Available Electricity, Natural Gas, City - County Water, City Sewer, Cable, Telephone, Water Meter Installed
View Mountain
Roof Type Pitched,Composition - Shingle
Total Parking Spaces 3
Building
Story 1 Story
Foundation 8 - Point
Level or Stories 1 Story
Structure Type Manufactured/Converted
Schools
Elementary Schools Palmer
Middle Schools Desert Skies
High Schools Hug
Others
Tax ID 08513218
Ownership No
Horse Property No
Special Listing Condition None
Find out why customers are choosing LPT Realty to meet their real estate needs






