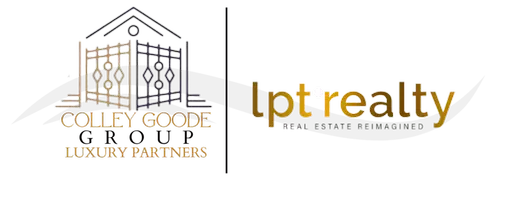
3 Beds
2 Baths
1,992 SqFt
3 Beds
2 Baths
1,992 SqFt
Key Details
Property Type Single Family Home
Sub Type Single Family Residence
Listing Status Active
Purchase Type For Sale
Square Footage 1,992 sqft
Price per Sqft $384
Subdivision Nv
MLS Listing ID 240014250
Bedrooms 3
Full Baths 2
Year Built 1984
Annual Tax Amount $1,927
Lot Size 0.910 Acres
Acres 0.91
Property Description
Location
State NV
County Douglas
Zoning SF 200
Rooms
Family Room Ceiling Fan, Firplce-Woodstove-Pellet, Separate
Other Rooms Yes, Game Room, Bonus Room
Dining Room Kitchen Combo
Kitchen Built-In Dishwasher, Garbage Disposal, Microwave Built-In, Island, Breakfast Bar
Interior
Interior Features Blinds - Shades, Smoke Detector(s), Keyless Entry
Heating Natural Gas, Forced Air, Central Refrig AC, Programmable Thermostat
Cooling Natural Gas, Forced Air, Central Refrig AC, Programmable Thermostat
Flooring Carpet, Laminate, Porcelain, Sheet Vinyl
Fireplaces Type One, Wood-Burning Stove, Yes
Appliance Dryer, Gas Range - Oven, Refrigerator in Kitchen, Washer
Laundry Cabinets, Laundry Room, Laundry Sink, Shelves, Yes
Exterior
Exterior Feature Dog Run, Barn-Outbuildings
Garage Attached, Garage Door Opener(s), Opener Control(s), RV Access/Parking
Garage Spaces 2.0
Fence Back
Community Features No Amenities
Utilities Available Electricity, Natural Gas, City - County Water, Septic, Cable, Water Meter Installed, Internet Available, Cellular Coverage Avail
View Yes, Mountain
Roof Type Composition - Shingle,Pitched
Total Parking Spaces 2
Building
Story 1 Story
Foundation Concrete - Crawl Space
Level or Stories 1 Story
Structure Type Site/Stick-Built
Schools
Elementary Schools Pinon Hills
Middle Schools Carson Valley
High Schools Douglas
Others
Tax ID 142033610047
Ownership No
Horse Property Yes
Special Listing Condition None

Find out why customers are choosing LPT Realty to meet their real estate needs






