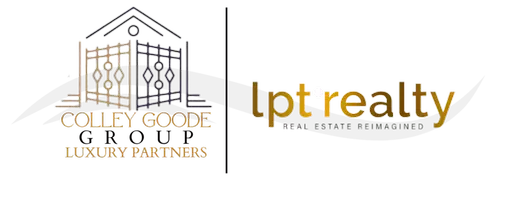
4 Beds
3 Baths
3,060 SqFt
4 Beds
3 Baths
3,060 SqFt
Key Details
Property Type Single Family Home
Sub Type Single Family Residence
Listing Status Active
Purchase Type For Sale
Square Footage 3,060 sqft
Price per Sqft $441
Subdivision Nv
MLS Listing ID 240014405
Bedrooms 4
Full Baths 3
Annual Tax Amount $1,749
Lot Size 1.880 Acres
Acres 1.88
Property Description
Location
State NV
County Douglas
Zoning SFR
Rooms
Family Room Great Room
Other Rooms Yes, Entry-Foyer
Dining Room Separate/Formal
Kitchen Built-In Dishwasher, Garbage Disposal, Microwave Built-In, Pantry, Breakfast Bar, Breakfast Nook, Cook Top - Gas, Double Oven Built-in, SMART Appliance 1 or More
Interior
Interior Features Smoke Detector(s), Security System - Owned
Heating Natural Gas, Electric, Forced Air, Fireplace, Central Refrig AC
Cooling Natural Gas, Electric, Forced Air, Fireplace, Central Refrig AC
Flooring Carpet, Ceramic Tile, Laminate
Fireplaces Type Yes, One, Gas Log
Appliance None
Laundry Yes, Laundry Room, Cabinets
Exterior
Exterior Feature None - N/A
Parking Features Attached, Garage Door Opener(s), RV Access/Parking, Opener Control(s)
Garage Spaces 4.0
Fence Back
Community Features No Amenities
Utilities Available Electricity, Natural Gas, Well-Private, Septic, Cable, Internet Available, Cellular Coverage Avail
View Yes, Mountain, Valley
Roof Type Pitched,Composition - Shingle
Total Parking Spaces 4
Building
Story 1 Story
Foundation Concrete - Crawl Space
Level or Stories 1 Story
Structure Type Site/Stick-Built
Schools
Elementary Schools Meneley
Middle Schools Pau-Wa-Lu
High Schools Douglas
Others
Tax ID 122020001041
Ownership No
Horse Property Yes
Special Listing Condition None

Find out why customers are choosing LPT Realty to meet their real estate needs






