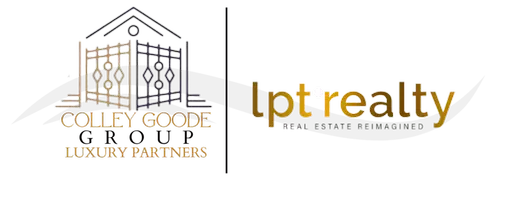
4 Beds
3 Baths
2,113 SqFt
4 Beds
3 Baths
2,113 SqFt
Key Details
Property Type Condo
Sub Type Condo/Townhouse
Listing Status Active
Purchase Type For Sale
Square Footage 2,113 sqft
Price per Sqft $449
Subdivision Nv
MLS Listing ID 240014418
Bedrooms 4
Full Baths 3
Year Built 1979
Annual Tax Amount $2,404
Property Description
Location
State NV
County Douglas
Zoning residential
Rooms
Family Room Firplce-Woodstove-Pellet, Living Rm Combo
Other Rooms Game Room
Dining Room Kitchen Combo, Separate/Formal
Kitchen Built-In Dishwasher, Garbage Disposal, Microwave Built-In, Island, Breakfast Nook, Cook Top - Electric, Single Oven Built-in
Interior
Interior Features Drapes - Curtains, Blinds - Shades, Rods - Hardware, Smoke Detector(s)
Heating Natural Gas, Electric, Baseboard, Fireplace
Cooling Natural Gas, Electric, Baseboard, Fireplace
Flooring Carpet, Ceramic Tile, Laminate
Fireplaces Type Free Standing, Insert, Two or More, Yes
Appliance Dryer, Electric Range - Oven, Refrigerator in Kitchen, Washer
Laundry Yes
Exterior
Exterior Feature None - N/A
Garage None
Fence None
Community Features Addl Parking, Common Area Maint, Exterior Maint, Pool, Snow Removal, Spa/Hot Tub
Utilities Available Electricity, Natural Gas, City - County Water, City Sewer, Cable, Telephone, Water Meter Installed, Internet Available, Cellular Coverage Avail
View Yes, Lake, Trees, Wooded, Filtered Lake View
Roof Type Composition - Shingle
Building
Story 3 Story
Entry Level Mid-Level
Foundation Masonry
Level or Stories 3 Story
Structure Type Site/Stick-Built
Schools
Elementary Schools Zephyr Cove
Middle Schools Whittell High School - Grades 7 + 8
High Schools Whittell - Grades 9-12
Others
Tax ID 131930614002
Ownership Yes
Monthly Total Fees $689
Horse Property No
Special Listing Condition None

Find out why customers are choosing LPT Realty to meet their real estate needs






