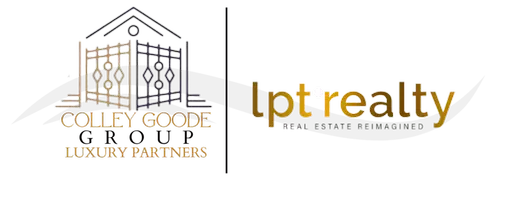
3 Beds
2 Baths
1,776 SqFt
3 Beds
2 Baths
1,776 SqFt
Key Details
Property Type Single Family Home
Sub Type Single Family Residence
Listing Status Active
Purchase Type For Sale
Square Footage 1,776 sqft
Price per Sqft $274
Subdivision Nv
MLS Listing ID 240014542
Bedrooms 3
Full Baths 2
Year Built 1993
Annual Tax Amount $2,700
Lot Size 2,178 Sqft
Acres 0.05
Property Description
Location
State NV
County Douglas
Zoning SFR 12000
Rooms
Family Room None
Other Rooms Yes, Office-Den(not incl bdrm)
Dining Room Ceiling Fan, High Ceiling, Living Rm Combo
Kitchen Built-In Dishwasher, Garbage Disposal, Microwave Built-In
Interior
Interior Features Smoke Detector(s), Security System - Owned
Heating Natural Gas, Electric
Cooling Natural Gas, Electric
Flooring Carpet, Ceramic Tile, Sheet Vinyl
Fireplaces Type Yes, Gas Log
Appliance Gas Range - Oven
Laundry Yes, Laundry Room
Exterior
Exterior Feature None - N/A
Garage Attached, Garage Door Opener(s)
Garage Spaces 2.0
Fence Back
Community Features Addl Parking, Landsc Maint Part
Utilities Available Electricity, Natural Gas, City - County Water, City Sewer, Cable, Telephone, Water Meter Installed, Internet Available, Cellular Coverage Avail
Roof Type Composition - Shingle,Pitched
Total Parking Spaces 2
Building
Story 1 Story
Foundation Concrete - Crawl Space
Level or Stories 1 Story
Structure Type Site/Stick-Built
Schools
Elementary Schools Minden
Middle Schools Carson Valley
High Schools Douglas
Others
Tax ID 132029214004
Ownership Yes
Monthly Total Fees $173
Horse Property No
Special Listing Condition None

Find out why customers are choosing LPT Realty to meet their real estate needs






