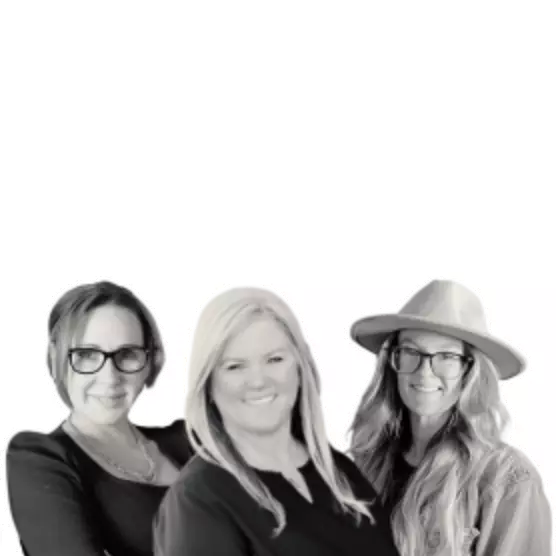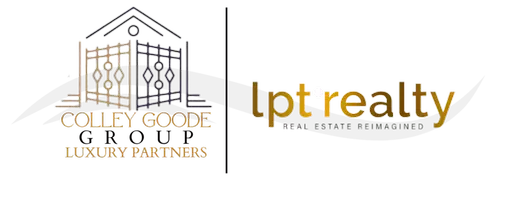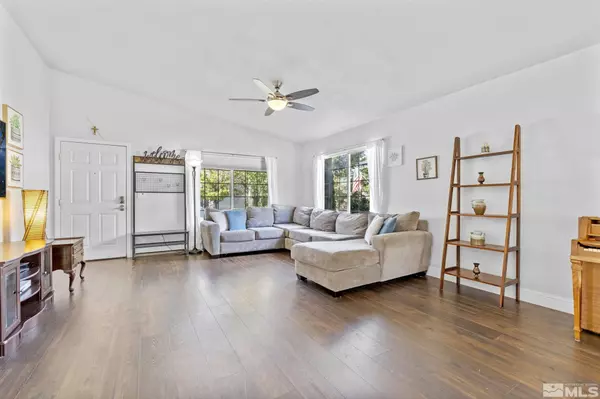
5 Beds
3 Baths
2,273 SqFt
5 Beds
3 Baths
2,273 SqFt
OPEN HOUSE
Sun Dec 08, 1:00pm - 3:00pm
Key Details
Property Type Single Family Home
Sub Type Single Family Residence
Listing Status Price Changed
Purchase Type For Sale
Square Footage 2,273 sqft
Price per Sqft $219
Subdivision Nv
MLS Listing ID 240014766
Bedrooms 5
Full Baths 3
Year Built 2002
Annual Tax Amount $1,587
Lot Size 8,276 Sqft
Acres 0.19
Property Description
Location
State NV
County Washoe
Zoning MDS
Rooms
Family Room Separate, High Ceiling
Other Rooms None
Dining Room High Ceiling, Ceiling Fan
Kitchen Built-In Dishwasher, Garbage Disposal, Microwave Built-In, Pantry, Breakfast Bar
Interior
Interior Features Drapes - Curtains, Blinds - Shades, Smoke Detector(s), Water Softener - Owned, Attic Fan
Heating Natural Gas, Forced Air, Central Refrig AC
Cooling Natural Gas, Forced Air, Central Refrig AC
Flooring Carpet, Vinyl Tile, Laminate
Fireplaces Type None
Appliance Gas Range - Oven, Refrigerator in Kitchen
Laundry Yes, Laundry Room, Cabinets
Exterior
Exterior Feature None - N/A
Parking Features Attached, Garage Door Opener(s), RV Access/Parking
Garage Spaces 2.0
Fence Back
Community Features Common Area Maint, Security, Snow Removal
Utilities Available Electricity, Natural Gas, Well-Community, City Sewer, Internet Available, Cellular Coverage Avail
View Yes, Mountain
Roof Type Pitched,Composition - Shingle
Total Parking Spaces 2
Building
Story 2 Story
Foundation Concrete - Crawl Space
Level or Stories 2 Story
Structure Type Site/Stick-Built
Schools
Elementary Schools Michael Inskeep
Middle Schools Cold Springs
High Schools North Valleys
Others
Tax ID 55616110
Ownership No
Monthly Total Fees $41
Horse Property No
Special Listing Condition None

Find out why customers are choosing LPT Realty to meet their real estate needs






