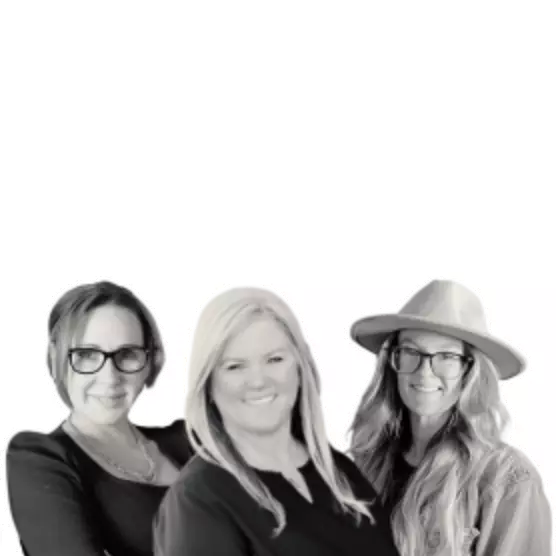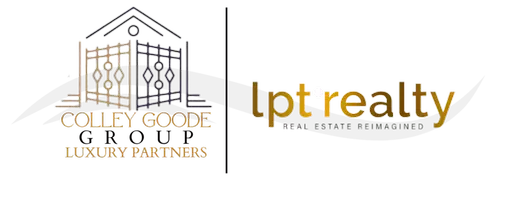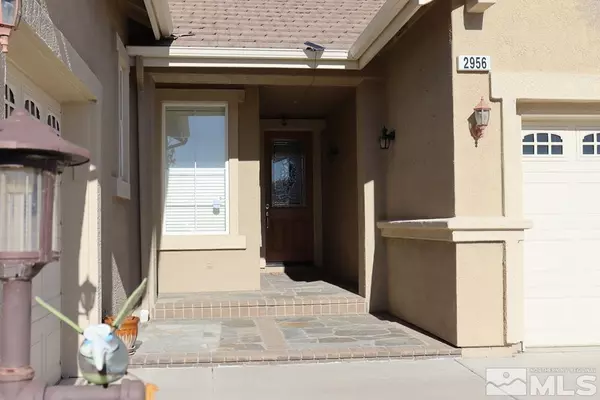
3 Beds
2.5 Baths
2,350 SqFt
3 Beds
2.5 Baths
2,350 SqFt
Key Details
Property Type Single Family Home
Sub Type Single Family Residence
Listing Status Active
Purchase Type For Sale
Square Footage 2,350 sqft
Price per Sqft $199
Subdivision Nv
MLS Listing ID 240015286
Bedrooms 3
Full Baths 2
Half Baths 1
Year Built 2005
Annual Tax Amount $1,884
Lot Size 9,147 Sqft
Acres 0.21
Property Description
Location
State NV
County Lyon
Zoning SF20
Rooms
Family Room Separate, Living Rm Combo, Great Room, Firplce-Woodstove-Pellet, High Ceiling, Ceiling Fan
Other Rooms None
Dining Room Separate/Formal, Living Rm Combo, Family Rm Combo, Great Room, High Ceiling, Ceiling Fan
Kitchen Built-In Dishwasher, Garbage Disposal, Microwave Built-In, Island, Pantry, Breakfast Bar
Interior
Interior Features Blinds - Shades, Smoke Detector(s), Water Softener - Owned
Heating Natural Gas, Forced Air, Central Refrig AC
Cooling Natural Gas, Forced Air, Central Refrig AC
Flooring Carpet, Ceramic Tile, Wood
Fireplaces Type Yes, Gas Log
Appliance Gas Range - Oven, Refrigerator in Other rm
Laundry Yes, Laundry Room, Cabinets, Shelves
Exterior
Exterior Feature BBQ Built-In, Gazebo
Parking Features Attached, Garage Door Opener(s), Opener Control(s)
Garage Spaces 3.0
Fence Back
Community Features No Amenities
Utilities Available Electricity, Natural Gas, City - County Water, City Sewer
View Yes, Mountain, Trees
Roof Type Pitched,Tile
Total Parking Spaces 3
Building
Story 1 Story
Foundation Concrete - Crawl Space, Full Perimeter
Level or Stories 1 Story
Structure Type Site/Stick-Built
Schools
Elementary Schools East Valley
Middle Schools Fernley
High Schools Fernley
Others
Tax ID 02219209
Ownership No
Horse Property No
Special Listing Condition Subject to Court Approval

Find out why customers are choosing LPT Realty to meet their real estate needs






