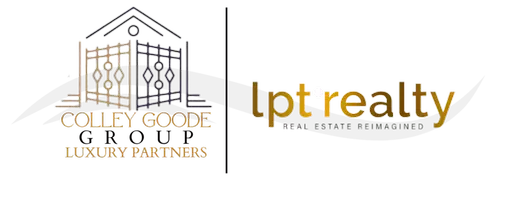2 Beds
2.5 Baths
1,791 SqFt
2 Beds
2.5 Baths
1,791 SqFt
Key Details
Property Type Condo
Sub Type Condo/Townhouse
Listing Status Active
Purchase Type For Sale
Square Footage 1,791 sqft
Price per Sqft $717
Subdivision Nv
MLS Listing ID 250000206
Bedrooms 2
Full Baths 2
Half Baths 1
Year Built 2023
Annual Tax Amount $6,752
Lot Size 2,178 Sqft
Acres 0.05
Property Sub-Type Condo/Townhouse
Property Description
Location
State NV
County Washoe
Zoning Pd
Rooms
Family Room None
Other Rooms None
Dining Room Living Rm Combo
Kitchen Built-In Dishwasher, Garbage Disposal, Microwave Built-In, Pantry, Breakfast Bar, Cook Top - Gas, Single Oven Built-in, SMART Appliance 1 or More
Interior
Interior Features Blinds - Shades, Smoke Detector(s), Security System - Owned, SMART Appliance 1 or More
Heating Natural Gas, Central Refrig AC, SMART Appliance 1 or More
Cooling Natural Gas, Central Refrig AC, SMART Appliance 1 or More
Flooring Ceramic Tile
Fireplaces Type Yes, Gas Log
Appliance Washer, Dryer, Gas Range - Oven
Laundry Laundry Room, Laundry Sink, Cabinets
Exterior
Exterior Feature None - N/A
Parking Features Attached, Garage Door Opener(s)
Garage Spaces 2.0
Fence Partial
Community Features Club Hs/Rec Room, Common Area Maint, Gates/Fences, Gym, Landsc Maint Full, Pool
Utilities Available Electricity, Natural Gas, City - County Water, City Sewer, Cable, Telephone, Water Meter Installed, Internet Available, Cellular Coverage Avail
View Mountain, Greenbelt
Roof Type Flat
Total Parking Spaces 2
Building
Story 1 Story
Entry Level Ground Floor
Foundation Concrete Slab
Level or Stories 1 Story
Structure Type Site/Stick-Built
Schools
Elementary Schools Huffaker
Middle Schools Pine
High Schools Reno
Others
Tax ID 22616207
Ownership Yes
Monthly Total Fees $1, 015
Horse Property No
Special Listing Condition None
Find out why customers are choosing LPT Realty to meet their real estate needs






