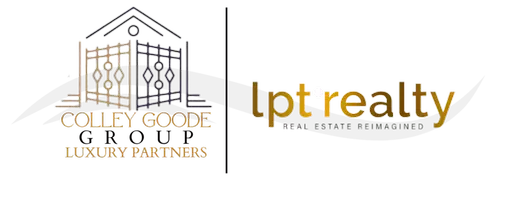3 Beds
3 Baths
2,819 SqFt
3 Beds
3 Baths
2,819 SqFt
Key Details
Property Type Single Family Home
Sub Type Single Family Residence
Listing Status Active
Purchase Type For Sale
Square Footage 2,819 sqft
Price per Sqft $335
Subdivision Nv
MLS Listing ID 250000297
Bedrooms 3
Full Baths 3
Year Built 2022
Annual Tax Amount $7,986
Lot Size 10,628 Sqft
Acres 0.244
Property Sub-Type Single Family Residence
Property Description
Location
State NV
County Washoe
Zoning SF6
Rooms
Family Room Ceiling Fan, High Ceiling, Living Rm Combo
Other Rooms Yes, Office-Den(not incl bdrm), Entry-Foyer, Mud Room
Dining Room High Ceiling, Separate/Formal
Kitchen Garbage Disposal, Microwave Built-In, Island, Pantry, Breakfast Bar, Double Oven Built-in
Interior
Interior Features Smoke Detector(s), Low VOC Products
Heating Natural Gas, Fireplace, Central Refrig AC, Programmable Thermostat
Cooling Natural Gas, Fireplace, Central Refrig AC, Programmable Thermostat
Flooring Carpet, Laminate
Fireplaces Type Yes, One, Gas Log
Appliance Portable Dishwasher, Gas Range - Oven
Laundry Yes, Laundry Room, Laundry Sink, Cabinets
Exterior
Exterior Feature None - N/A
Parking Features Attached, Garage Door Opener(s), Opener Control(s)
Garage Spaces 3.0
Fence Back
Community Features No Amenities
Utilities Available Electricity, Natural Gas, City - County Water, City Sewer, Cable, Water Meter Installed, Internet Available, Cellular Coverage Avail
View Yes, Mountain, Trees
Roof Type Pitched,Tile
Total Parking Spaces 3
Building
Story 1 Story
Foundation Concrete Slab
Level or Stories 1 Story
Structure Type Site/Stick-Built
Schools
Elementary Schools Verdi
Middle Schools Billinghurst
High Schools Mc Queen
Others
Tax ID 23610303
Ownership Yes
Monthly Total Fees $37
Horse Property No
Special Listing Condition None
Virtual Tour https://mylisting.tourdspace.com/sites/pnvmjev/unbranded
Find out why customers are choosing LPT Realty to meet their real estate needs






