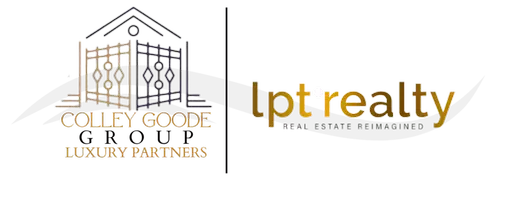1 Bed
1 Bath
849 SqFt
1 Bed
1 Bath
849 SqFt
Key Details
Property Type Condo
Sub Type Condo/Townhouse
Listing Status Active
Purchase Type For Sale
Square Footage 849 sqft
Price per Sqft $432
Subdivision Nv
MLS Listing ID 250000719
Bedrooms 1
Full Baths 1
Year Built 1978
Annual Tax Amount $2,385
Lot Size 871 Sqft
Acres 0.02
Property Sub-Type Condo/Townhouse
Property Description
Location
State NV
County Washoe
Zoning MD-ED
Rooms
Family Room None
Other Rooms None
Dining Room Living Rm Combo
Kitchen Built-In Dishwasher, Garbage Disposal, Microwave Built-In, Breakfast Bar, Single Oven Built-in
Interior
Interior Features Drapes - Curtains, Blinds - Shades, Rods - Hardware, Smoke Detector(s), Fire Sprinklers
Heating Forced Air, Heat Pump, Central Refrig AC
Cooling Forced Air, Heat Pump, Central Refrig AC
Flooring Carpet, Ceramic Tile, Vinyl Tile
Fireplaces Type None
Appliance Dryer, Electric Range - Oven, Refrigerator in Kitchen, Washer
Laundry Hall Closet
Exterior
Exterior Feature None - N/A
Parking Features Attached, Designated Parking
Garage Spaces 1.0
Fence Partial
Community Features Club Hs/Rec Room, Common Area Maint, Exterior Maint, Garage, Gates/Fences, Gym, Insured Structure, Landsc Maint Full, On-Site Mgt, Pool, Security, Security Gates, Snow Removal, Spa/Hot Tub, Storage, Partial Utilities
Utilities Available Electricity, City - County Water, City Sewer, Cable, Telephone, Internet Available, Cellular Coverage Avail
View Yes, Mountain, City, Park
Roof Type Flat
Total Parking Spaces 1
Building
Story 1 Story
Entry Level Mid-Level
Foundation Concrete Slab
Level or Stories 1 Story
Structure Type Insulated Concrete Forms
Schools
Elementary Schools Hunter Lake
Middle Schools Clayton
High Schools Reno
Others
Tax ID 01159415
Ownership Yes
Monthly Total Fees $583
Horse Property No
Special Listing Condition None
Find out why customers are choosing LPT Realty to meet their real estate needs






