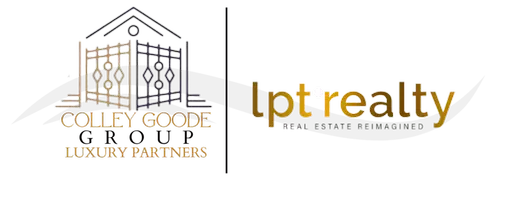4 Beds
2.5 Baths
1,860 SqFt
4 Beds
2.5 Baths
1,860 SqFt
Key Details
Property Type Single Family Home
Sub Type Single Family Residence
Listing Status Contingent
Purchase Type For Sale
Square Footage 1,860 sqft
Price per Sqft $255
Subdivision Nv
MLS Listing ID 250001139
Bedrooms 4
Full Baths 2
Half Baths 1
Year Built 2023
Annual Tax Amount $4,348
Lot Size 3,920 Sqft
Acres 0.09
Property Sub-Type Single Family Residence
Property Description
Location
State NV
County Washoe
Zoning SF11
Rooms
Family Room Great Room
Other Rooms Yes, Entry-Foyer
Dining Room Great Room
Kitchen Built-In Dishwasher, Garbage Disposal, Microwave Built-In, Pantry, Breakfast Bar, Breakfast Nook
Interior
Interior Features Smoke Detector(s), Keyless Entry
Heating Natural Gas, Forced Air, Central Refrig AC
Cooling Natural Gas, Forced Air, Central Refrig AC
Flooring Carpet, Vinyl Tile
Fireplaces Type None
Appliance Gas Range - Oven, Refrigerator in Kitchen
Laundry Laundry Room, Shelves, Yes
Exterior
Exterior Feature None - N/A
Parking Features Attached, Garage Door Opener(s), Opener Control(s)
Garage Spaces 2.0
Fence Back
Community Features Addl Parking, Common Area Maint, Snow Removal
Utilities Available Natural Gas, City - County Water, City Sewer, Internet Available, Cellular Coverage Avail
View Yes, Mountain
Roof Type Composition - Shingle,Pitched
Total Parking Spaces 2
Building
Story 2 Story
Foundation Concrete Slab
Level or Stories 2 Story
Structure Type Site/Stick-Built
Schools
Elementary Schools Stead
Middle Schools Obrien
High Schools North Valleys
Others
Tax ID 55447503
Ownership Yes
Monthly Total Fees $94
Horse Property No
Special Listing Condition None
Virtual Tour https://listings.luxmason.com/sites/begqpew/unbranded
Find out why customers are choosing LPT Realty to meet their real estate needs






