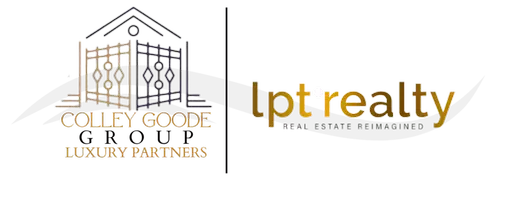4 Beds
3 Baths
2,340 SqFt
4 Beds
3 Baths
2,340 SqFt
Key Details
Property Type Single Family Home
Sub Type Single Family Residence
Listing Status Contingent
Purchase Type For Sale
Square Footage 2,340 sqft
Price per Sqft $239
Subdivision Nv
MLS Listing ID 250001320
Bedrooms 4
Full Baths 3
Year Built 2006
Annual Tax Amount $2,876
Lot Size 5,662 Sqft
Acres 0.13
Property Sub-Type Single Family Residence
Property Description
Location
State NV
County Washoe
Zoning NUD
Rooms
Family Room Ceiling Fan, High Ceiling, Separate
Other Rooms Loft
Dining Room Ceiling Fan, High Ceiling, Separate/Formal
Kitchen Built-In Dishwasher, Garbage Disposal, Microwave Built-In, Pantry, Breakfast Bar, Breakfast Nook
Interior
Interior Features Filter System - Air, Keyless Entry
Heating Natural Gas, Forced Air, Central Refrig AC, Programmable Thermostat
Cooling Natural Gas, Forced Air, Central Refrig AC, Programmable Thermostat
Flooring Carpet, Ceramic Tile, Sheet Vinyl, Vinyl Tile
Fireplaces Type Gas Log, Yes
Appliance Gas Range - Oven, Refrigerator in Kitchen
Laundry Cabinets, Hall Closet, Laundry Room, Shelves, Yes
Exterior
Exterior Feature Dog Run
Parking Features Attached
Garage Spaces 2.0
Fence Back
Community Features Common Area Maint
Utilities Available Electricity, Natural Gas, City - County Water, City Sewer, Cable, Telephone, Water Meter Installed, Internet Available, Cellular Coverage Avail
View Mountain, Valley, Desert, Greenbelt
Roof Type Pitched,Tile
Total Parking Spaces 2
Building
Story 2 Story
Foundation Concrete Slab
Level or Stories 2 Story
Structure Type Site/Stick-Built
Schools
Elementary Schools Spanish Springs
Middle Schools Shaw Middle School
High Schools Spanish Springs
Others
Tax ID 52625207
Ownership Yes
Monthly Total Fees $63
Horse Property No
Special Listing Condition None
Find out why customers are choosing LPT Realty to meet their real estate needs






