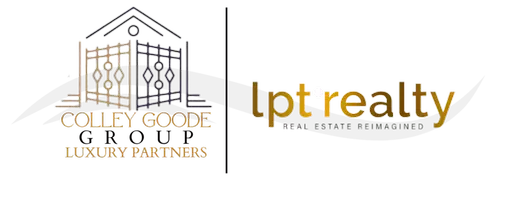2 Beds
2 Baths
1,348 SqFt
2 Beds
2 Baths
1,348 SqFt
Key Details
Property Type Condo
Sub Type Condo/Townhouse
Listing Status Active
Purchase Type For Sale
Square Footage 1,348 sqft
Price per Sqft $382
Subdivision Nv
MLS Listing ID 250001343
Bedrooms 2
Full Baths 2
Year Built 2005
Annual Tax Amount $2,112
Lot Size 435 Sqft
Acres 0.01
Property Sub-Type Condo/Townhouse
Property Description
Location
State NV
County Washoe
Zoning GC
Rooms
Family Room Great Room
Other Rooms Office-Den(not incl bdrm), Loft
Dining Room Great Room
Kitchen Built-In Dishwasher, Microwave Built-In, Cook Top - Gas
Interior
Interior Features Blinds - Shades, Rods - Hardware, Smoke Detector(s), Fire Sprinklers, Keyless Entry
Heating Hot Water System
Cooling Hot Water System
Flooring Vinyl Tile
Fireplaces Type Gas Log, Yes
Appliance Dryer, Gas Range - Oven, Refrigerator in Kitchen, Washer
Laundry Cabinets, Laundry Room
Exterior
Exterior Feature None - N/A
Parking Features Attached
Garage Spaces 2.0
Fence Full, Partial
Community Features Addl Parking, Club Hs/Rec Room, Common Area Maint, Gates/Fences, Gym, Landsc Maint Part, Pool, Snow Removal, Spa/Hot Tub
Utilities Available Electricity, Natural Gas, City - County Water, City Sewer, Internet Available
View Mountain
Roof Type Tile
Total Parking Spaces 2
Building
Story 3 Story
Entry Level Ground Floor
Foundation Concrete Slab
Level or Stories 3 Story
Structure Type Site/Stick-Built
Schools
Elementary Schools Hunsberger
Middle Schools Marce Herz
High Schools Galena
Others
Tax ID 14232125
Ownership Yes
Monthly Total Fees $350
Horse Property No
Special Listing Condition None
Find out why customers are choosing LPT Realty to meet their real estate needs






