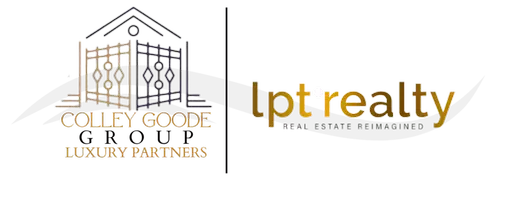4 Beds
2 Baths
1,914 SqFt
4 Beds
2 Baths
1,914 SqFt
OPEN HOUSE
Sat Feb 22, 11:00am - 1:00pm
Key Details
Property Type Single Family Home
Sub Type Single Family Residence
Listing Status Active
Purchase Type For Sale
Square Footage 1,914 sqft
Price per Sqft $286
Subdivision Nv
MLS Listing ID 250001386
Bedrooms 4
Full Baths 2
Year Built 1978
Annual Tax Amount $1,820
Lot Size 10,454 Sqft
Acres 0.24
Property Sub-Type Single Family Residence
Property Description
Location
State NV
County Washoe
Zoning Sf6
Rooms
Family Room Separate, High Ceiling, Ceiling Fan
Other Rooms Yes, Office-Den(not incl bdrm)
Dining Room Kitchen Combo
Kitchen Built-In Dishwasher, Garbage Disposal, Microwave Built-In
Interior
Interior Features Blinds - Shades, Smoke Detector(s)
Heating Natural Gas, Forced Air, Fireplace, Programmable Thermostat
Cooling Natural Gas, Forced Air, Fireplace, Programmable Thermostat
Flooring Carpet, Laminate
Fireplaces Type Yes, One, Fireplace-Woodburning
Appliance Electric Range - Oven, Refrigerator in Kitchen
Laundry Yes, Laundry Room
Exterior
Exterior Feature None - N/A
Parking Features Attached, Garage Door Opener(s), RV Access/Parking, Opener Control(s)
Garage Spaces 2.0
Fence Back
Community Features No Amenities
Utilities Available Electricity, Natural Gas, City - County Water, City Sewer, Cable, Telephone, Water Meter Installed, Internet Available, Cellular Coverage Avail
Roof Type Pitched,Composition - Shingle
Total Parking Spaces 2
Building
Story 1 Story
Foundation Concrete - Crawl Space
Level or Stories 1 Story
Structure Type Site/Stick-Built
Schools
Elementary Schools Diedrichsen
Middle Schools Mendive
High Schools Reed
Others
Tax ID 03009109
Ownership No
Horse Property No
Special Listing Condition None
Virtual Tour https://media.aliriveraphotography.com/1418-Shady-Oak-Dr/idx
Find out why customers are choosing LPT Realty to meet their real estate needs






