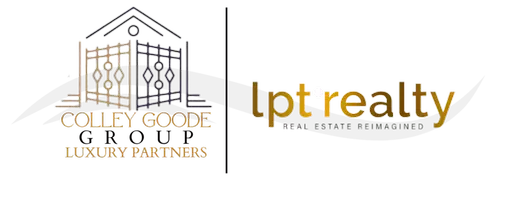4 Beds
3.5 Baths
4,506 SqFt
4 Beds
3.5 Baths
4,506 SqFt
Key Details
Property Type Single Family Home
Sub Type Single Family Residence
Listing Status Active
Purchase Type For Sale
Square Footage 4,506 sqft
Price per Sqft $488
Subdivision Nv
MLS Listing ID 250001642
Bedrooms 4
Full Baths 3
Half Baths 1
Year Built 2021
Annual Tax Amount $13,920
Lot Size 0.640 Acres
Acres 0.64
Property Sub-Type Single Family Residence
Property Description
Location
State NV
County Washoe
Zoning Pd
Rooms
Family Room Great Room, Firplce-Woodstove-Pellet, High Ceiling
Other Rooms Yes, Basement - Finished, Basement-Walkout-Daylight
Dining Room Separate/Formal
Kitchen Built-In Dishwasher, Garbage Disposal, Microwave Built-In, Island, Pantry, Breakfast Bar, Cook Top - Gas, Double Oven Built-in
Interior
Interior Features Blinds - Shades, Smoke Detector(s), Keyless Entry
Heating Natural Gas, Forced Air, Fireplace, Central Refrig AC, Programmable Thermostat
Cooling Natural Gas, Forced Air, Fireplace, Central Refrig AC, Programmable Thermostat
Flooring Carpet, Ceramic Tile
Fireplaces Type Yes, Two or More, Gas Log
Appliance Gas Range - Oven, Refrigerator in Kitchen
Laundry Yes, Laundry Room, Laundry Sink, Cabinets
Exterior
Exterior Feature None - N/A
Parking Features Attached, Garage Door Opener(s), Opener Control(s)
Garage Spaces 3.0
Fence Back
Community Features Club Hs/Rec Room, Common Area Maint, Golf, Gym, Pool, Security Gates, Snow Removal, Spa/Hot Tub, Tennis
Utilities Available Electricity, Natural Gas, City - County Water, City Sewer, Cable, Water Meter Installed, Internet Available
View Yes, Mountain, Golf Course, Valley
Roof Type Pitched,Tile
Total Parking Spaces 3
Building
Story 2 Story
Foundation Concrete - Crawl Space
Level or Stories 2 Story
Structure Type Site/Stick-Built
Schools
Elementary Schools Westergard
Middle Schools Billinghurst
High Schools Mc Queen
Others
Tax ID 23260103
Ownership Yes
Monthly Total Fees $262
Horse Property No
Special Listing Condition None
Find out why customers are choosing LPT Realty to meet their real estate needs






