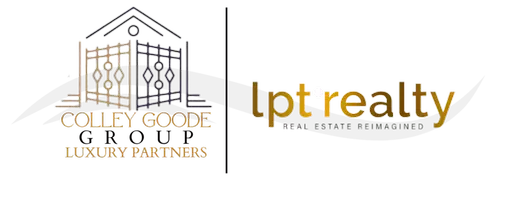2 Beds
1.5 Baths
832 SqFt
2 Beds
1.5 Baths
832 SqFt
Key Details
Property Type Condo
Sub Type Condo/Townhouse
Listing Status Active
Purchase Type For Sale
Square Footage 832 sqft
Price per Sqft $234
Subdivision Nv
MLS Listing ID 250001852
Bedrooms 2
Full Baths 1
Half Baths 1
Year Built 1982
Annual Tax Amount $286
Lot Size 435 Sqft
Acres 0.01
Property Sub-Type Condo/Townhouse
Property Description
Location
State NV
County Washoe
Zoning Mf30
Rooms
Family Room None
Other Rooms None
Dining Room Kitchen Combo
Kitchen Built-In Dishwasher, Garbage Disposal, Single Oven Built-in
Interior
Interior Features Blinds - Shades, Rods - Hardware, Smoke Detector(s)
Heating Natural Gas, Electric, Air Unit
Cooling Natural Gas, Electric, Air Unit
Flooring Carpet, Vinyl Tile, Laminate
Fireplaces Type None
Appliance Washer, Dryer, Electric Range - Oven, Refrigerator in Kitchen
Laundry Yes, Laundry Room
Exterior
Exterior Feature None - N/A
Parking Features None
Fence None
Community Features Addl Parking, Common Area Maint, Exterior Maint, Gates/Fences, Landsc Maint Full, Security Gates, Snow Removal, Partial Utilities
Utilities Available Electricity, Natural Gas, City - County Water, City Sewer, Cable, Telephone, Water Meter Installed, Internet Available, Cellular Coverage Avail
View Yes, Mountain
Roof Type Composition - Shingle
Building
Story 2 Story
Entry Level Top Floor
Foundation Concrete Slab
Level or Stories 2 Story
Structure Type Site/Stick-Built
Schools
Elementary Schools Duncan
Middle Schools Traner
High Schools Hug
Others
Tax ID 00842031
Ownership Yes
Monthly Total Fees $227
Horse Property No
Special Listing Condition None
Find out why customers are choosing LPT Realty to meet their real estate needs






