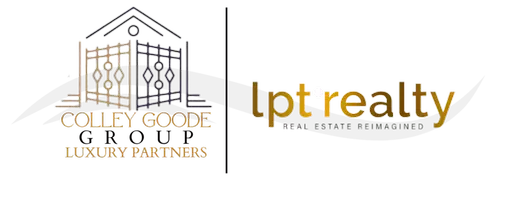3 Beds
2.5 Baths
1,960 SqFt
3 Beds
2.5 Baths
1,960 SqFt
OPEN HOUSE
Sat Feb 22, 11:00am - 2:00pm
Key Details
Property Type Single Family Home
Sub Type Single Family Residence
Listing Status Active
Purchase Type For Sale
Square Footage 1,960 sqft
Price per Sqft $709
MLS Listing ID 250001907
Bedrooms 3
Full Baths 2
Half Baths 1
Year Built 1958
Annual Tax Amount $4,134
Lot Size 0.320 Acres
Acres 0.32
Property Sub-Type Single Family Residence
Property Description
Location
State NV
County Douglas
Zoning SFR
Rooms
Family Room None
Other Rooms Yes, Mud Room
Dining Room Kitchen Combo, Living Rm Combo, High Ceiling
Kitchen Built-In Dishwasher, Microwave Built-In, Breakfast Bar, Single Oven Built-in
Interior
Interior Features Drapes - Curtains, Blinds - Shades
Heating Natural Gas, Forced Air
Cooling Natural Gas, Forced Air
Flooring Carpet, Ceramic Tile
Fireplaces Type Yes, Wood-Burning Stove, Air Circulating
Appliance Washer, Dryer, Refrigerator in Kitchen
Laundry Yes, Laundry Room, Laundry Sink, Cabinets
Exterior
Exterior Feature Pier
Parking Features Attached, Under, Garage Door Opener(s)
Garage Spaces 2.0
Fence Partial
Community Features Pier
Utilities Available Electricity, Natural Gas, City - County Water, City Sewer, Cable, Telephone
View Yes, Mountain, Lake
Roof Type Pitched,Composition - Shingle
Total Parking Spaces 2
Building
Story 1 Story
Foundation Concrete Slab, Full Perimeter
Level or Stories 1 Story
Structure Type Site/Stick-Built
Schools
Elementary Schools Zephyr Cove
Middle Schools Whittell High School - Grades 7 + 8
High Schools Whittell - Grades 9-12
Others
Tax ID 141834211042
Ownership No
Horse Property No
Special Listing Condition None
Find out why customers are choosing LPT Realty to meet their real estate needs






