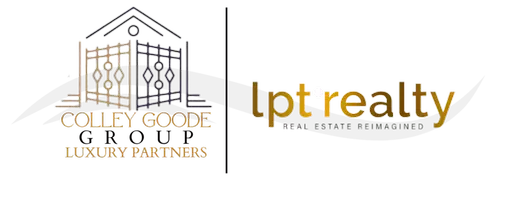3 Beds
2.5 Baths
1,698 Sqft Lot
3 Beds
2.5 Baths
1,698 Sqft Lot
Key Details
Property Type Condo, Townhouse
Sub Type Condo/Townhouse
Listing Status Active
Purchase Type For Rent
Subdivision Nv
MLS Listing ID 250002085
Bedrooms 3
Full Baths 2
Half Baths 1
Year Built 2017
Lot Size 1,698 Sqft
Acres 0.039
Property Sub-Type Condo/Townhouse
Property Description
Location
State NV
County Washoe
Rooms
Family Room None
Other Rooms None
Dining Room None
Kitchen Gas Range, Single Oven, Refrigerator, Built-In Dishwasher, Garbage Disposal, Microwave Built-In, Island, Breakfast Bar
Interior
Heating Natural Gas, Central Refrig A/C
Cooling Natural Gas, Central Refrig A/C
Flooring Carpet, Ceramic Tile
Fireplaces Type None
Laundry Yes, Laundry Room, Shelves
Exterior
Exterior Feature None, N/A
Parking Features Attached
Garage Spaces 2.0
Fence None
Community Features Add'l Parking, Snow Removal
Utilities Available Electricity, Natural Gas, City/County Water, City Sewer
View Yes, City
Roof Type Pitched,Composition/Shingle
Total Parking Spaces 2
Building
Story 2 Story
Foundation Concrete Slab
Level or Stories 2 Story
Schools
Elementary Schools Beck
Middle Schools Swope
High Schools Reno
Others
Tax ID 019-721-30
Find out why customers are choosing LPT Realty to meet their real estate needs






