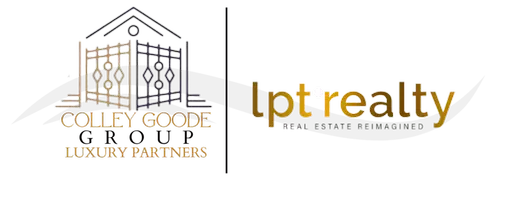$407,500
$415,000
1.8%For more information regarding the value of a property, please contact us for a free consultation.
3 Beds
2 Baths
1,983 SqFt
SOLD DATE : 03/14/2023
Key Details
Sold Price $407,500
Property Type Single Family Home
Sub Type Single Family Residence
Listing Status Sold
Purchase Type For Sale
Square Footage 1,983 sqft
Price per Sqft $205
Subdivision Nv
MLS Listing ID 220015003
Sold Date 03/14/23
Bedrooms 3
Full Baths 2
Year Built 2003
Annual Tax Amount $1,988
Lot Size 0.300 Acres
Acres 0.3
Property Sub-Type Single Family Residence
Property Description
MUST SEE TODAY! Beautiful and fully remodeled, open floorpan home has every bell and whistle you can think of. INCLUDING a large 720sq ft garage/shop that you have to see with your own eyes! As you walk out to your back yard you have an oasis awaiting you, including a green house to grow your veggies/plants throughout the year, a gazebo to enjoy your evening nights together, RV Parking, and so much more!! This home has so much charm and holds such pride ownership that you don't want to miss your opportunity on this one! Shop painted to match the home. Sellers installed flue for pellet stove as well as an operational wood stove that can also be hooked to a generator for backup power. Exterior is smart panel and lap siding. Owned water system includes: water softener, carbon filter, sediment filter and UV disinfection. Privacy fencing added to back end of the yard.
Location
State NV
County Lyon
Area Fernley
Zoning Sf9
Rooms
Family Room Ceiling Fan, Separate
Other Rooms Office-Den(not incl bdrm), Workshop, Sun Room
Dining Room Ceiling Fan, Fireplce-Woodstove-Pellet, Kitchen Combo
Kitchen Garbage Disposal, Microwave Built-In, Pantry, Breakfast Bar, Cook Top - Gas, Single Oven Built-in
Interior
Interior Features Blinds - Shades, Smoke Detector(s), Security System - Owned, Water Softener - Owned, Filter System - Water
Heating Natural Gas, Electric, Solar, Forced Air, Fireplace, Central Refrig AC, Programmable Thermostat
Cooling Natural Gas, Electric, Solar, Forced Air, Fireplace, Central Refrig AC, Programmable Thermostat
Flooring Carpet, Sheet Vinyl, Vinyl Tile
Fireplaces Type One, Pellet Stove, Wood-Burning Stove, Yes
Appliance Gas Range - Oven, Refrigerator in Kitchen
Laundry Cabinets, Yes
Exterior
Exterior Feature Gazebo, Workshop
Parking Features Both Att & Det, Garage Door Opener(s), Opener Control(s), RV Access/Parking
Garage Spaces 4.0
Fence Back, Front
Community Features No Amenities
Utilities Available Natural Gas, Propane, City - County Water, City Sewer, Cable, Telephone, Water Meter Installed, Solar - Photovoltaic, Internet Available, Cellular Coverage Avail
View Yes, Mountain
Roof Type Composition - Shingle,Pitched
Total Parking Spaces 4
Building
Story 1 Story
Foundation Concrete - Crawl Space
Level or Stories 1 Story
Structure Type Site/Stick-Built
Schools
Elementary Schools Cottonwood
Middle Schools Silverland
High Schools Fernley
Others
Tax ID 02063224
Ownership No
Horse Property No
Special Listing Condition None
Read Less Info
Want to know what your home might be worth? Contact us for a FREE valuation!

Our team is ready to help you sell your home for the highest possible price ASAP
Find out why customers are choosing LPT Realty to meet their real estate needs






