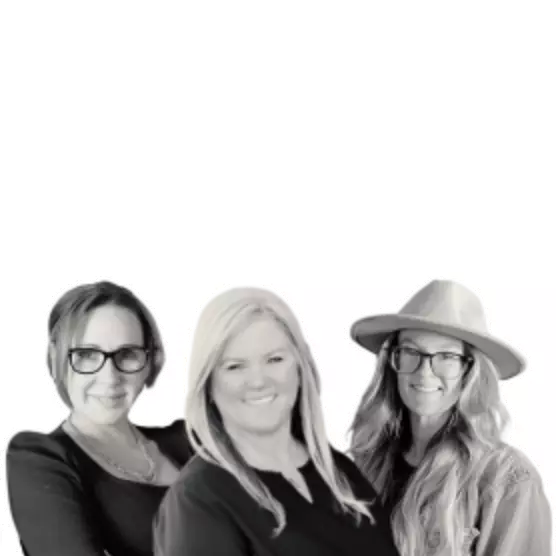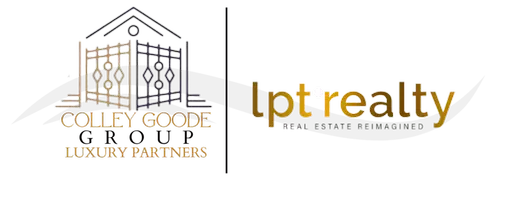$450,000
$409,900
9.8%For more information regarding the value of a property, please contact us for a free consultation.
3 Beds
2 Baths
1,946 SqFt
SOLD DATE : 05/03/2023
Key Details
Sold Price $450,000
Property Type Single Family Home
Sub Type Single Family Residence
Listing Status Sold
Purchase Type For Sale
Square Footage 1,946 sqft
Price per Sqft $231
Subdivision Nv
MLS Listing ID 230002642
Sold Date 05/03/23
Bedrooms 3
Full Baths 2
Year Built 2018
Annual Tax Amount $3,709
Lot Size 0.280 Acres
Acres 0.28
Property Sub-Type Single Family Residence
Property Description
IMMACULATE, better than new home located on over a 1/4 acre lot. Open, bright living space greets you as soon as you walk through the front door. The spacious great room features the combined living room, dining area, and kitchen. Cooks will love the kitchen with ample cabinets, large work island, walk in pantry, and welcoming breakfast bar. Luxury vinyl flooring runs through the entire living area and leads you to the carpeted bedrooms. The laundry room is ready to be used for extra storage with plenty of space to add cabinets. This home was originally built as 1728 sq. ft with a four car garage. The tandem bay was converted to an office/flex space with heating, air conditioning, and plumbing for a work sink. This room has been included in the total square footage. Easy access off the kitchen makes it perfect for a home office or workout room. Need the garage space? You can easily convert it back to a part of the garage. The back sliding glass door leads to an enormous concrete back patio. The patio extends around the south side of the home connecting to the garage. There is an additional concrete pad originally intended for a storage shed. The yard is finished and offers opportunity for you to customize it with your own green thumb. Washer, dryer, and refrigerator are included with no value or warranties.
Location
State NV
County Lyon
Area Fernley
Zoning SF12
Rooms
Family Room Ceiling Fan, Great Room, High Ceiling, Living Rm Combo
Other Rooms Bonus Room, Yes
Dining Room Great Room, High Ceiling, Kitchen Combo
Kitchen Breakfast Bar, Built-In Dishwasher, EnergyStar APPL 1 or More, Garbage Disposal, Island, Microwave Built-In, Pantry
Interior
Interior Features Blinds - Shades, Smoke Detector(s), Water Softener - Owned
Heating Natural Gas, Forced Air, Central Refrig AC, Programmable Thermostat
Cooling Natural Gas, Forced Air, Central Refrig AC, Programmable Thermostat
Flooring Carpet, Vinyl Tile
Fireplaces Type None
Appliance Dryer, EnergyStar APPL 1 or More, Gas Range - Oven, Refrigerator in Kitchen, Washer
Laundry Laundry Room, Yes
Exterior
Exterior Feature None - NA
Parking Features Attached, Garage Door Opener(s), Opener Control(s), RV Access/Parking
Garage Spaces 3.0
Fence Back
Community Features No Amenities
Utilities Available Cable, Cellular Coverage Avail, City - County Water, City Sewer, Electricity, Internet Available, Natural Gas, Telephone, Water Meter Installed
View Mountain, Yes
Roof Type Composition - Shingle,Pitched
Total Parking Spaces 3
Building
Story 1 Story
Foundation Concrete Slab
Level or Stories 1 Story
Structure Type Site/Stick-Built
Schools
Elementary Schools Fernley
Middle Schools Fernley
High Schools Fernley
Others
Tax ID 02239203
Ownership No
Horse Property No
Special Listing Condition None
Read Less Info
Want to know what your home might be worth? Contact us for a FREE valuation!

Our team is ready to help you sell your home for the highest possible price ASAP
Find out why customers are choosing LPT Realty to meet their real estate needs






