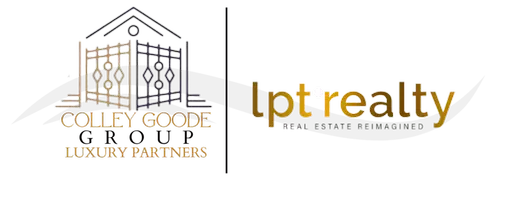$271,000
$278,000
2.5%For more information regarding the value of a property, please contact us for a free consultation.
1 Bath
593 SqFt
SOLD DATE : 01/04/2024
Key Details
Sold Price $271,000
Property Type Condo
Sub Type Condo/Townhouse
Listing Status Sold
Purchase Type For Sale
Square Footage 593 sqft
Price per Sqft $456
Subdivision Nv
MLS Listing ID 230013355
Sold Date 01/04/24
Full Baths 1
Year Built 1978
Annual Tax Amount $1,875
Lot Size 609 Sqft
Acres 0.014
Property Sub-Type Condo/Townhouse
Property Description
Amazing mountain and city views from this modern west-facing mid-level condo located in the Montage, a modern high-rise complex in Downtown Reno. The Montage location provides easy access to all the amenities Reno has to offer including the Truckee River, restaurants, casinos, the Pioneer Center, museums and close proximity to UNR. This adorable unit has just undergone remodeling with fresh paint, a designer colored accent wall, new luxury water resistant flooring in the main living area, and wide modern baseboard. The unit has a side by side refrigerator, and a stackable washer/dryer making it completely move in ready. HOA amenities include onsite management, security, a 24-hour front desk attendant, a fully equipped gym, a business center/lounge, additional dedicated unit storage located on the 3rd floor, bike storage, underground parking with an assigned parking space, elevators, a garden deck, onsite indoor mailboxes, and the pool deck (under construction) which is slated for completion in Spring of 2024. This plan for this space, according to the HOA is to include outdoor BBQs, an indoor kitchen/recreation room, a in ground pool and an in ground hot tub. Renderings of the final plan have not be completed. Come and enjoy easy luxury living with mountain views in this condo at the Montage!
Location
State NV
County Washoe
Area Reno-Downtown Core
Zoning MD-ED
Rooms
Family Room None
Other Rooms None
Dining Room Great Room
Kitchen Built-In Dishwasher, Garbage Disposal, Microwave Built-In
Interior
Interior Features Blinds - Shades, Fire Sprinklers
Heating Electric, Forced Air, Heat Pump, Central Refrig AC, Programmable Thermostat
Cooling Electric, Forced Air, Heat Pump, Central Refrig AC, Programmable Thermostat
Flooring Ceramic Tile, Laminate
Fireplaces Type None
Appliance Washer, Dryer, Electric Range - Oven, Refrigerator in Kitchen
Laundry Yes, Bathroom Combo
Exterior
Exterior Feature In Ground Pool, BBQ Built-In, In Ground Spa - Hot Tub
Parking Features Under, Designated Parking, Common
Garage Spaces 1.0
Fence None
Community Features Club Hs/Rec Room, Common Area Maint, Exterior Maint, Garage, Gates/Fences, Insured Structure, Landsc Maint Part, On-Site Mgt, Pool, Security, Storage, Partial Utilities
Utilities Available Electricity, City - County Water, City Sewer, Cable, Telephone, Internet Available, Cellular Coverage Avail
View Yes, Mountain, City
Roof Type Flat
Total Parking Spaces 1
Building
Story 1 Story
Entry Level Mid-Level
Foundation Concrete Slab
Level or Stories 1 Story
Structure Type Insulated Concrete Forms
Schools
Elementary Schools Hunter Lake
Middle Schools Swope
High Schools Reno
Others
Tax ID 01155001
Ownership Yes
Monthly Total Fees $398
Horse Property No
Special Listing Condition None
Read Less Info
Want to know what your home might be worth? Contact us for a FREE valuation!

Our team is ready to help you sell your home for the highest possible price ASAP
Find out why customers are choosing LPT Realty to meet their real estate needs






