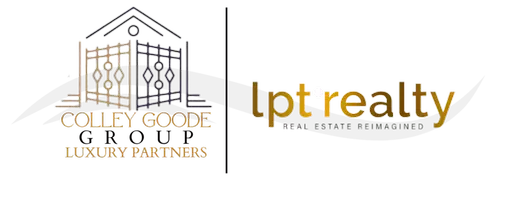$431,000
$415,000
3.9%For more information regarding the value of a property, please contact us for a free consultation.
3 Beds
1 Bath
1,360 SqFt
SOLD DATE : 01/22/2025
Key Details
Sold Price $431,000
Property Type Single Family Home
Sub Type Single Family Residence
Listing Status Sold
Purchase Type For Sale
Square Footage 1,360 sqft
Price per Sqft $316
Subdivision Nv
MLS Listing ID 250000027
Sold Date 01/22/25
Bedrooms 3
Full Baths 1
Year Built 1960
Annual Tax Amount $737
Lot Size 7,405 Sqft
Acres 0.17
Property Sub-Type Single Family Residence
Property Description
This adorable 3 bedroom, 1 bathroom home has been loved by its original owner since 1960. Centrally located to all midtown and downtown have to offer, just minutes to Reno's finest restaurants. This home has a large living room add on for you to host or relax in. The front and backyards have been meticulously cared for. Hiding beneath the carpets is the original hardwood flooring just waiting to be showed off. The built in storage throughout the home is incredible. This home is charming around every corner. The backyard has large trees and a concrete patio with a built in basketball hoop. The well maintained front and backyards show off the love this home has been shown since it was built.
Location
State NV
County Washoe
Zoning SF8
Rooms
Family Room Separate
Other Rooms None
Dining Room Living Rm Combo, Ceiling Fan
Kitchen Garbage Disposal, Cook Top - Electric
Interior
Interior Features Blinds - Shades
Heating Natural Gas, Forced Air, Fireplace
Cooling Natural Gas, Forced Air, Fireplace
Flooring Carpet, Sheet Vinyl, Wood
Fireplaces Type Yes, One, Gas Log
Appliance Electric Range - Oven, Refrigerator in Kitchen
Laundry Yes, Garage, Cabinets, Shelves
Exterior
Exterior Feature Dog Run
Parking Features Attached, Garage Door Opener(s), Opener Control(s)
Garage Spaces 1.0
Fence Back
Community Features No Amenities
Utilities Available Electricity, Natural Gas, City - County Water, City Sewer, Cable, Telephone, Internet Available, Cellular Coverage Avail
Roof Type Pitched,Composition - Shingle
Total Parking Spaces 1
Building
Story 1 Story
Foundation Concrete - Crawl Space
Level or Stories 1 Story
Structure Type Site/Stick-Built
Schools
Elementary Schools Booth
Middle Schools Vaughn
High Schools Wooster
Others
Tax ID 01304111
Ownership No
Horse Property No
Special Listing Condition None
Read Less Info
Want to know what your home might be worth? Contact us for a FREE valuation!

Our team is ready to help you sell your home for the highest possible price ASAP
Find out why customers are choosing LPT Realty to meet their real estate needs






