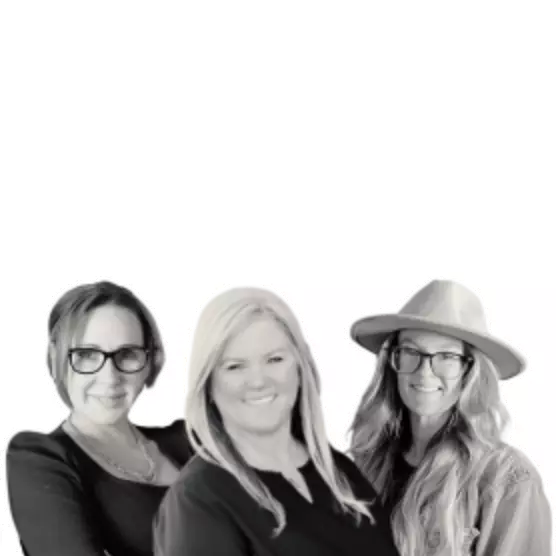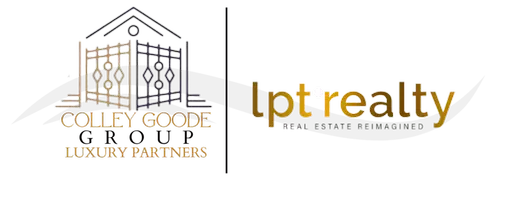$702,000
$699,000
0.4%For more information regarding the value of a property, please contact us for a free consultation.
3 Beds
2 Baths
2,178 SqFt
SOLD DATE : 01/31/2025
Key Details
Sold Price $702,000
Property Type Single Family Home
Sub Type Single Family Residence
Listing Status Sold
Purchase Type For Sale
Square Footage 2,178 sqft
Price per Sqft $322
Subdivision Nv
MLS Listing ID 240015447
Sold Date 01/31/25
Bedrooms 3
Full Baths 2
Year Built 1981
Annual Tax Amount $2,604
Lot Size 0.288 Acres
Acres 0.288
Property Sub-Type Single Family Residence
Property Description
Wonderful bright and sunny single level home just off of Skyline Blvd. Enjoy ease of ownership with the zero-scape grounds, fully fenced yard, an additional enclosed side yard with access from the garage or front yard. And, what a score, a desirable cul-de-sac location. Sun yourself in the lovely entrance courtyard. Inside you will find room for all, while enjoying a formal living room and dining room along with a wonderful family room and breakfast nook off of the kitchen, all with an abundance of windows. Access to the decks, patio and back yard is from multiple sliding glass doors, including one in the primary bedroom. Need parking? Look no further as there is plenty of room in the driveway and garage. Open house Saturday December 21 from 11-3.
Location
State NV
County Nevada, Ca
Zoning SF9
Rooms
Family Room Separate
Other Rooms None
Dining Room Separate/Formal
Kitchen Built-In Dishwasher, Garbage Disposal, Breakfast Nook, Single Oven Built-in
Interior
Interior Features Drapes - Curtains, Blinds - Shades, Rods - Hardware
Heating Natural Gas, Forced Air
Cooling Natural Gas, Forced Air
Flooring Wood
Fireplaces Type Yes, One
Appliance Washer, Dryer, Portable Dishwasher, Gas Range - Oven, Refrigerator in Kitchen
Laundry Yes, Laundry Sink, Cabinets, Shelves
Exterior
Exterior Feature None - N/A
Parking Features Attached
Garage Spaces 2.0
Fence Full, Front, Back
Community Features No Amenities
Utilities Available Electricity, Natural Gas, City Sewer
Roof Type Composition - Shingle
Total Parking Spaces 2
Building
Story 1 Story
Foundation Concrete - Crawl Space
Level or Stories 1 Story
Structure Type Site/Stick-Built
Schools
Elementary Schools Caughlin Ranch
Middle Schools Swope
High Schools Reno
Others
Tax ID 02337312
Ownership No
Horse Property No
Special Listing Condition None
Read Less Info
Want to know what your home might be worth? Contact us for a FREE valuation!

Our team is ready to help you sell your home for the highest possible price ASAP
Find out why customers are choosing LPT Realty to meet their real estate needs






